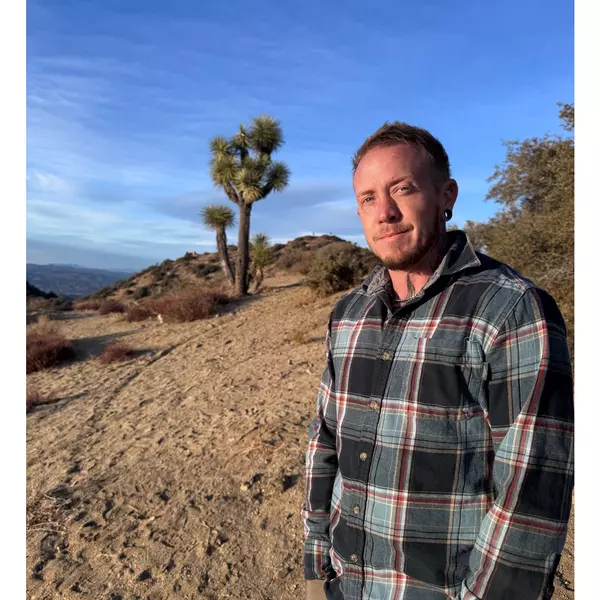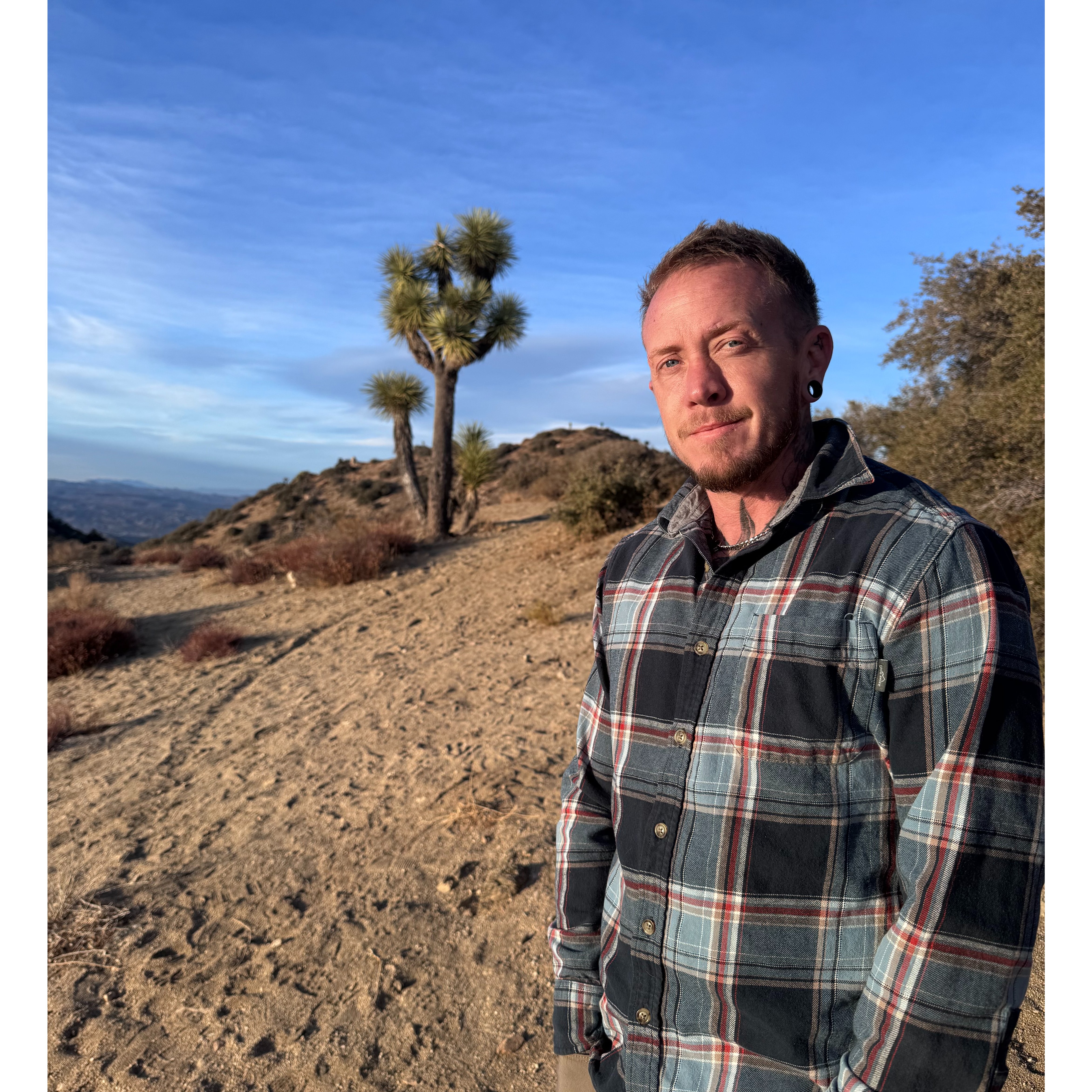6816 CLEARY LOOP NE Rio Rancho, NM 87144

UPDATED:
Key Details
Property Type Single Family Home
Sub Type Detached
Listing Status Active
Purchase Type For Sale
Square Footage 2,119 sqft
Price per Sqft $226
MLS Listing ID 1088253
Style Ranch
Bedrooms 3
Full Baths 1
Half Baths 1
Three Quarter Bath 1
Construction Status Resale
HOA Fees $38/mo
HOA Y/N Yes
Year Built 2022
Annual Tax Amount $6,540
Lot Size 6,098 Sqft
Acres 0.14
Lot Dimensions Other
Property Sub-Type Detached
Property Description
Location
State NM
County Sandoval
Area 160 - Rio Rancho North
Rooms
Other Rooms Pergola
Interior
Interior Features Beamed Ceilings, Ceiling Fan(s), Entrance Foyer, Kitchen Island, Multiple Living Areas, Main Level Primary, Pantry, Shower Only, Separate Shower
Heating Central, Forced Air
Cooling Refrigerated
Flooring Carpet, Tile
Fireplaces Number 1
Fireplaces Type Gas Log
Fireplace Yes
Appliance Built-In Gas Oven, Built-In Gas Range, Dishwasher, Disposal, Microwave
Laundry Washer Hookup, Dryer Hookup, Electric Dryer Hookup
Exterior
Exterior Feature Private Yard
Parking Features Attached, Finished Garage, Garage, Garage Door Opener
Garage Spaces 2.0
Garage Description 2.0
Fence Wall
Utilities Available Cable Available, Electricity Connected, Natural Gas Connected, Sewer Connected, Water Connected
View Y/N Yes
Water Access Desc Public
Roof Type Pitched, Tile
Accessibility None
Porch Covered, Patio
Private Pool No
Building
Lot Description Corner Lot, Landscaped, Planned Unit Development, Views
Faces Southwest
Story 1
Entry Level One
Sewer Public Sewer
Water Public
Architectural Style Ranch
Level or Stories One
Additional Building Pergola
New Construction No
Construction Status Resale
Schools
Elementary Schools Sandia Vista
Middle Schools Mountain View
High Schools V. Sue Cleveland
Others
Tax ID R188060
Security Features Security System
Acceptable Financing Cash, Conventional, FHA, Owner May Carry, VA Loan
Green/Energy Cert None
Listing Terms Cash, Conventional, FHA, Owner May Carry, VA Loan
GET MORE INFORMATION




