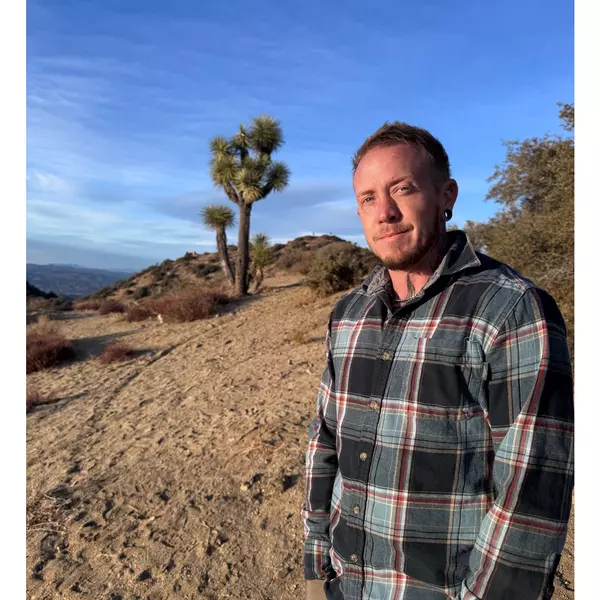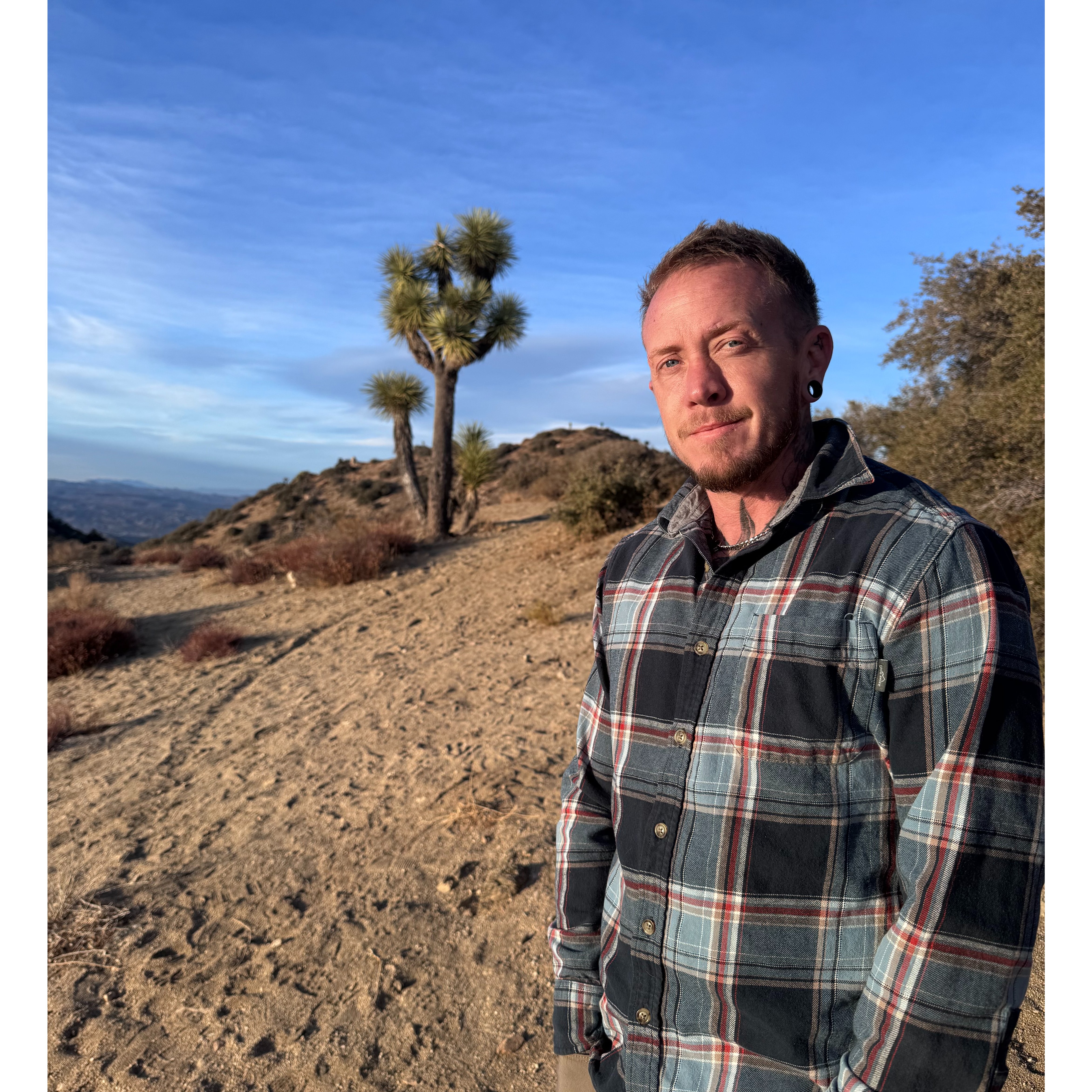1103 E Carmel RD Belen, NM 87002

UPDATED:
Key Details
Property Type Single Family Home
Sub Type Detached
Listing Status Active
Purchase Type For Sale
Square Footage 2,230 sqft
Price per Sqft $168
Subdivision Rio Communities
MLS Listing ID 1088732
Style Custom
Bedrooms 3
Full Baths 1
Three Quarter Bath 1
Construction Status Resale
HOA Y/N No
Year Built 1987
Annual Tax Amount $1,358
Lot Size 6,534 Sqft
Acres 0.15
Lot Dimensions Public Records
Property Sub-Type Detached
Property Description
Location
State NM
County Valencia
Area 760 - Rio Communities/Tierra Grande
Rooms
Other Rooms Gazebo, Pergola, Shed(s)
Interior
Interior Features Beamed Ceilings, Breakfast Bar, Ceiling Fan(s), Cathedral Ceiling(s), Dual Sinks, Family/ Dining Room, Garden Tub/ Roman Tub, Hot Tub/ Spa, Jetted Tub, Living/ Dining Room, Main Level Primary, Separate Shower, Water Closet(s), Walk- In Closet(s), Central Vacuum
Heating Combination, Central, Forced Air
Cooling Central Air, Refrigerated
Flooring Tile, Vinyl
Fireplaces Number 2
Fireplaces Type Log Lighter, Wood Burning, Wood Burning Stove
Fireplace Yes
Appliance Dishwasher, Free-Standing Electric Range, Disposal, Refrigerator, Range Hood, Water Softener Owned
Laundry Washer Hookup, Dryer Hookup, Electric Dryer Hookup
Exterior
Exterior Feature Fully Fenced, Fence, Fire Pit, Sprinkler/ Irrigation
Parking Features Attached, Finished Garage, Garage, Garage Door Opener
Garage Spaces 2.0
Garage Description 2.0
Fence Back Yard
Community Features Golf
Utilities Available Cable Available, Electricity Connected, Natural Gas Connected, Sewer Connected, Water Connected
Water Access Desc Public
Roof Type Composition, Pitched
Accessibility None
Porch Covered, Open, Patio
Private Pool No
Building
Lot Description Near Golf Course, Landscaped, On Golf Course, Xeriscape
Faces East
Story 1
Entry Level One
Foundation Slab
Sewer Public Sewer
Water Public
Architectural Style Custom
Level or Stories One
Additional Building Gazebo, Pergola, Shed(s)
New Construction No
Construction Status Resale
Schools
High Schools Belen
Others
Tax ID 1010026167476000000
Acceptable Financing Cash, Conventional, FHA, VA Loan
Green/Energy Cert None
Listing Terms Cash, Conventional, FHA, VA Loan
Virtual Tour https://my.matterport.com/show/?m=fCqkwtojqYX
GET MORE INFORMATION




