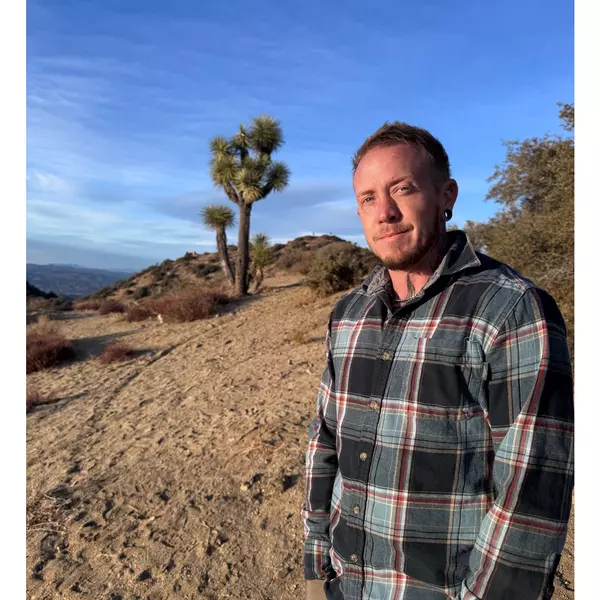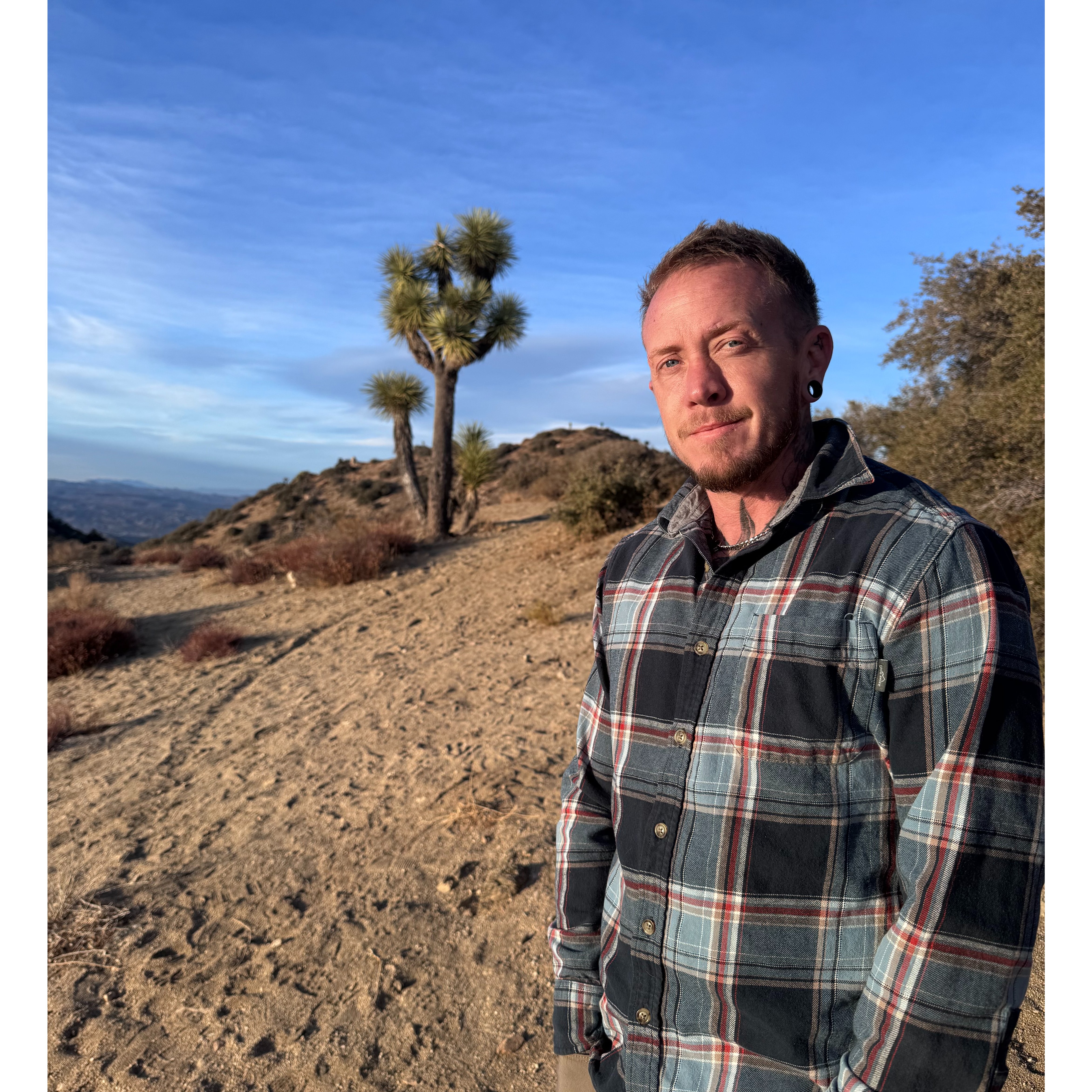2554 CAMINO PLATA LOOP NE Rio Rancho, NM 87144

Open House
Sat Sep 13, 12:00pm - 2:00pm
UPDATED:
Key Details
Property Type Single Family Home
Sub Type Detached
Listing Status Active
Purchase Type For Sale
Square Footage 1,718 sqft
Price per Sqft $238
Subdivision Tierra Del Oro.
MLS Listing ID 1090924
Style Mid-Century Modern
Bedrooms 3
Full Baths 2
Construction Status Resale
HOA Fees $25/mo
HOA Y/N Yes
Year Built 2022
Annual Tax Amount $5,756
Lot Size 5,227 Sqft
Acres 0.12
Lot Dimensions Public Records
Property Sub-Type Detached
Property Description
Location
State NM
County Sandoval
Area 151 - Rio Rancho Mid-North
Interior
Interior Features Bathtub, Separate/ Formal Dining Room, Dual Sinks, Garden Tub/ Roman Tub, High Speed Internet, Living/ Dining Room, Main Level Primary, Pantry, Soaking Tub, Separate Shower
Heating Active Solar, Combination, Central, Forced Air
Cooling E N E R G Y S T A R Qualified Equipment, Refrigerated
Flooring Carpet, Tile
Fireplace No
Appliance Dishwasher, Free-Standing Gas Range, Disposal, Instant Hot Water, Microwave, Refrigerator, Self Cleaning Oven
Laundry Electric Dryer Hookup
Exterior
Exterior Feature Private Yard
Parking Features Attached, Finished Garage, Garage, Garage Door Opener
Garage Spaces 2.0
Garage Description 2.0
Fence Wall
Utilities Available Electricity Connected, Natural Gas Connected, Sewer Connected, Underground Utilities, Water Connected
Water Access Desc Public
Roof Type Shingle
Accessibility None
Porch Covered, Patio
Private Pool No
Building
Faces North
Story 1
Entry Level One
Sewer Public Sewer
Water Public
Architectural Style Mid-Century Modern
Level or Stories One
New Construction No
Construction Status Resale
Others
HOA Fee Include Common Areas,Road Maintenance
Tax ID R187687
Security Features Security System,Smoke Detector(s)
Acceptable Financing Cash, Conventional, FHA, VA Loan
Green/Energy Cert Solar
Listing Terms Cash, Conventional, FHA, VA Loan
GET MORE INFORMATION




