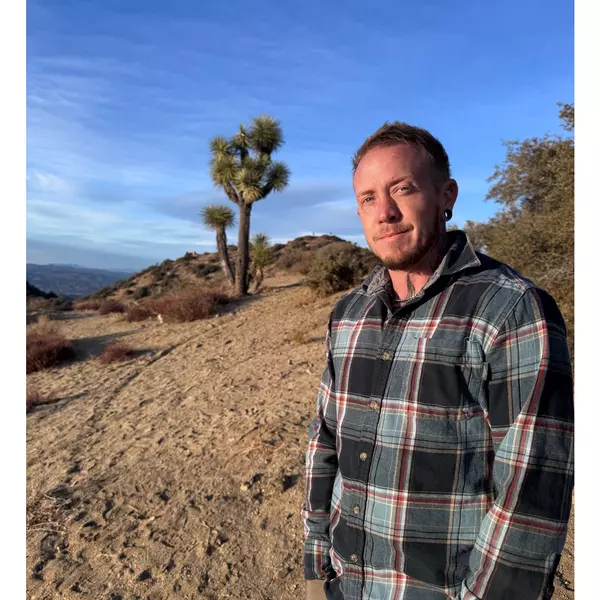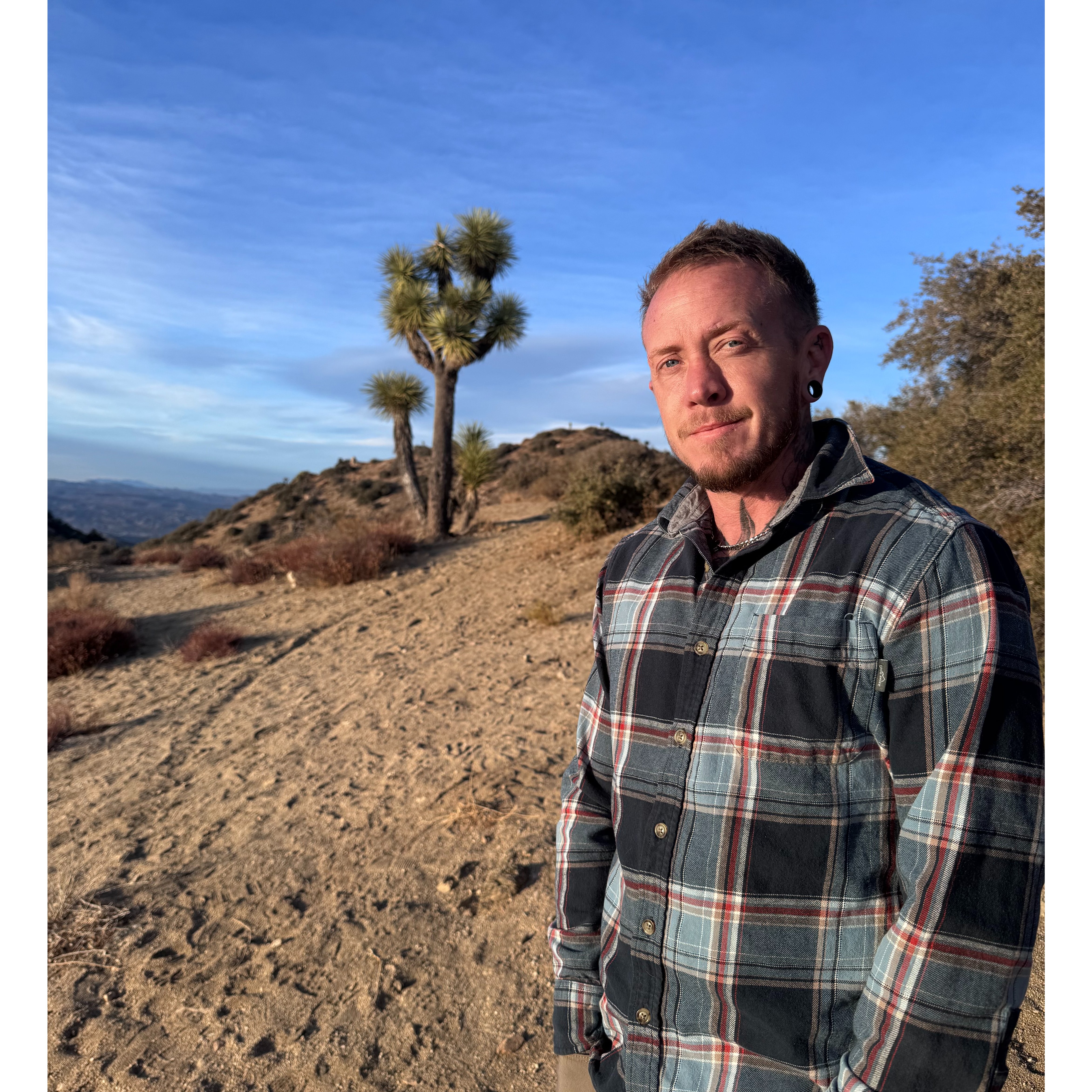1812 Sandler CT NE Albuquerque, NM 87112

Open House
Sun Sep 14, 3:00pm - 5:00pm
UPDATED:
Key Details
Property Type Single Family Home
Sub Type Detached
Listing Status Active
Purchase Type For Sale
Square Footage 1,753 sqft
Price per Sqft $199
MLS Listing ID 1090956
Bedrooms 3
Full Baths 1
Three Quarter Bath 1
Construction Status Resale
HOA Y/N No
Year Built 1960
Annual Tax Amount $2,236
Lot Size 6,969 Sqft
Acres 0.16
Lot Dimensions Public Records
Property Sub-Type Detached
Property Description
Location
State NM
County Bernalillo
Area 50 - Northeast Heights
Interior
Interior Features Multiple Living Areas, Main Level Primary
Heating Central, Forced Air, Natural Gas
Cooling Refrigerated
Flooring Laminate
Fireplaces Number 1
Fireplaces Type Wood Burning
Fireplace Yes
Appliance Dishwasher, Free-Standing Electric Range, Microwave, Refrigerator
Laundry Electric Dryer Hookup
Exterior
Exterior Feature Private Yard
Parking Features Attached, Garage
Garage Spaces 2.0
Garage Description 2.0
Fence Wall
Utilities Available None
Water Access Desc Public
Roof Type Pitched, Shingle
Accessibility None
Private Pool No
Building
Lot Description Landscaped, Xeriscape
Faces West
Story 1
Entry Level One
Sewer Public Sewer
Water Public
Level or Stories One
New Construction No
Construction Status Resale
Schools
Elementary Schools Onate (Y)
Middle Schools Jackson
High Schools Eldorado
Others
Tax ID 102205925005231013
Acceptable Financing Conventional, VA Loan
Green/Energy Cert None
Listing Terms Conventional, VA Loan
GET MORE INFORMATION




