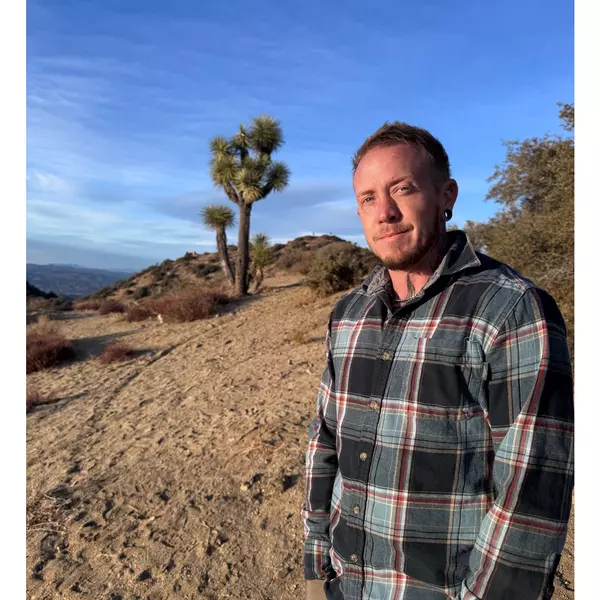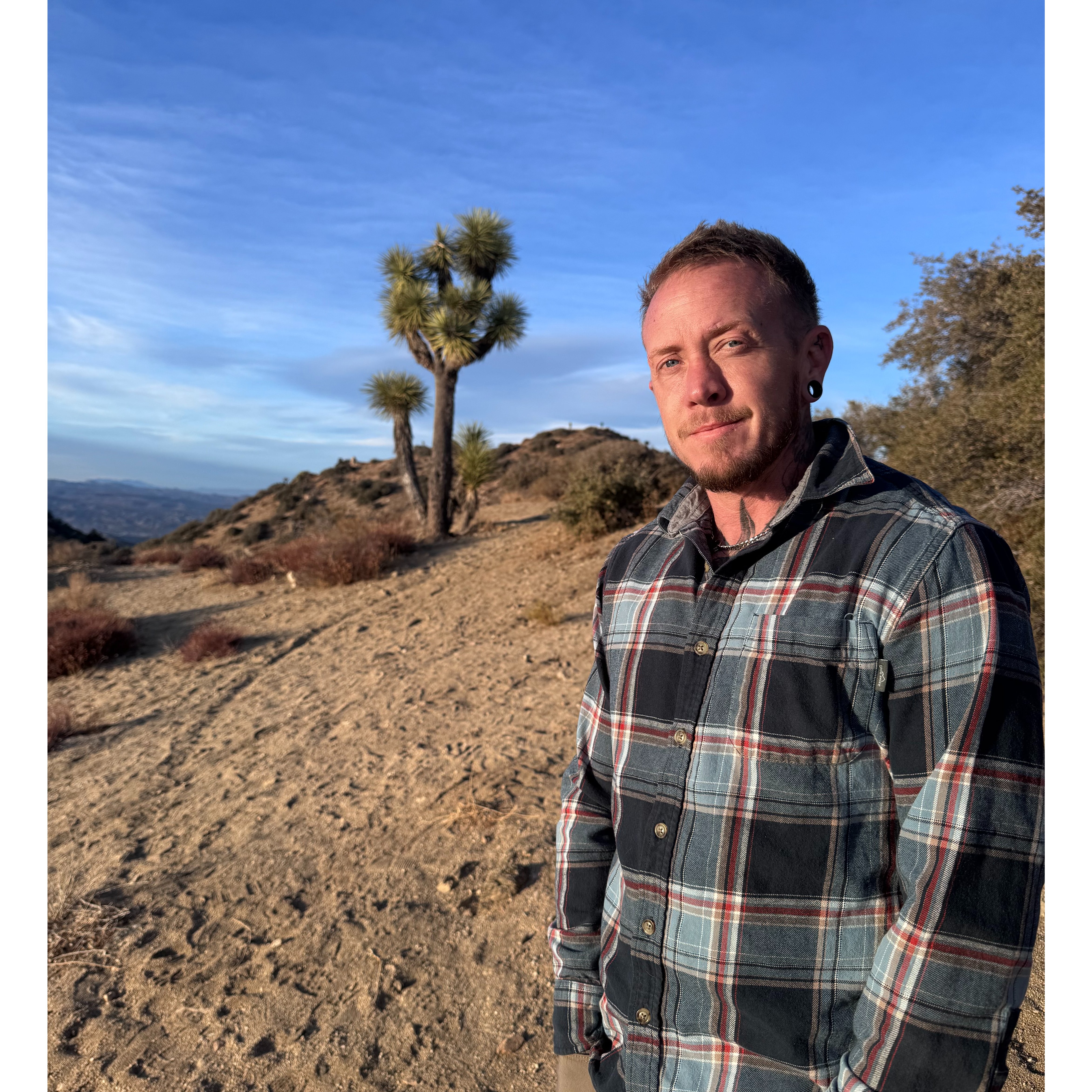5805 MARIOLA PL NE Albuquerque, NM 87111

UPDATED:
Key Details
Property Type Single Family Home
Sub Type Detached
Listing Status Active
Purchase Type For Sale
Square Footage 3,120 sqft
Price per Sqft $272
MLS Listing ID 1091164
Style Pueblo
Bedrooms 4
Full Baths 3
Half Baths 1
Three Quarter Bath 1
Construction Status Resale
HOA Y/N No
Year Built 1997
Annual Tax Amount $7,627
Lot Size 0.300 Acres
Acres 0.3
Lot Dimensions Public Records
Property Sub-Type Detached
Property Description
Location
State NM
County Bernalillo
Area 31 - Foothills North
Interior
Interior Features Beamed Ceilings, Breakfast Bar, Bookcases, Bathtub, Ceiling Fan(s), Dual Sinks, Great Room, Garden Tub/ Roman Tub, High Ceilings, High Speed Internet, Home Office, Kitchen Island, Loft, Multiple Living Areas, Main Level Primary, Pantry, Skylights, Soaking Tub, Separate Shower, Walk- In Closet(s)
Heating Ductless, Multiple Heating Units, Radiant
Cooling Ductless, Evaporative Cooling
Flooring Carpet, Tile, Wood
Fireplaces Number 2
Fireplaces Type Kiva, Outside
Fireplace Yes
Appliance Dryer, Dishwasher, Free-Standing Gas Range, Microwave, Refrigerator, Range Hood, Washer
Laundry Washer Hookup, Electric Dryer Hookup, Gas Dryer Hookup
Exterior
Exterior Feature Balcony, Courtyard, Patio, Private Yard
Parking Features Finished Garage, Heated Garage, Oversized
Garage Spaces 3.0
Garage Description 3.0
Fence Wall
Utilities Available Electricity Connected, Natural Gas Connected, Sewer Connected, Water Connected
View Y/N Yes
Water Access Desc Public
Porch Balcony, Patio
Private Pool Yes
Building
Lot Description Landscaped, Trees, Views
Faces East
Story 2
Entry Level Two
Sewer Public Sewer
Water Public
Architectural Style Pueblo
Level or Stories Two
New Construction No
Construction Status Resale
Schools
Elementary Schools Georgia O Keeffe
Middle Schools Eisenhower
High Schools Eldorado
Others
Tax ID 102306213707130430
Acceptable Financing Cash, Conventional, VA Loan
Green/Energy Cert None
Listing Terms Cash, Conventional, VA Loan
Virtual Tour https://my.matterport.com/show/?m=qUaHXYzWqjJ&brand=0&mls=1&
GET MORE INFORMATION




