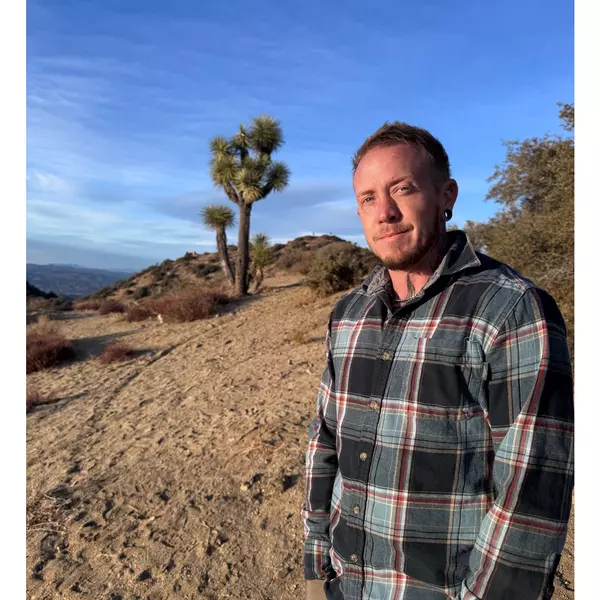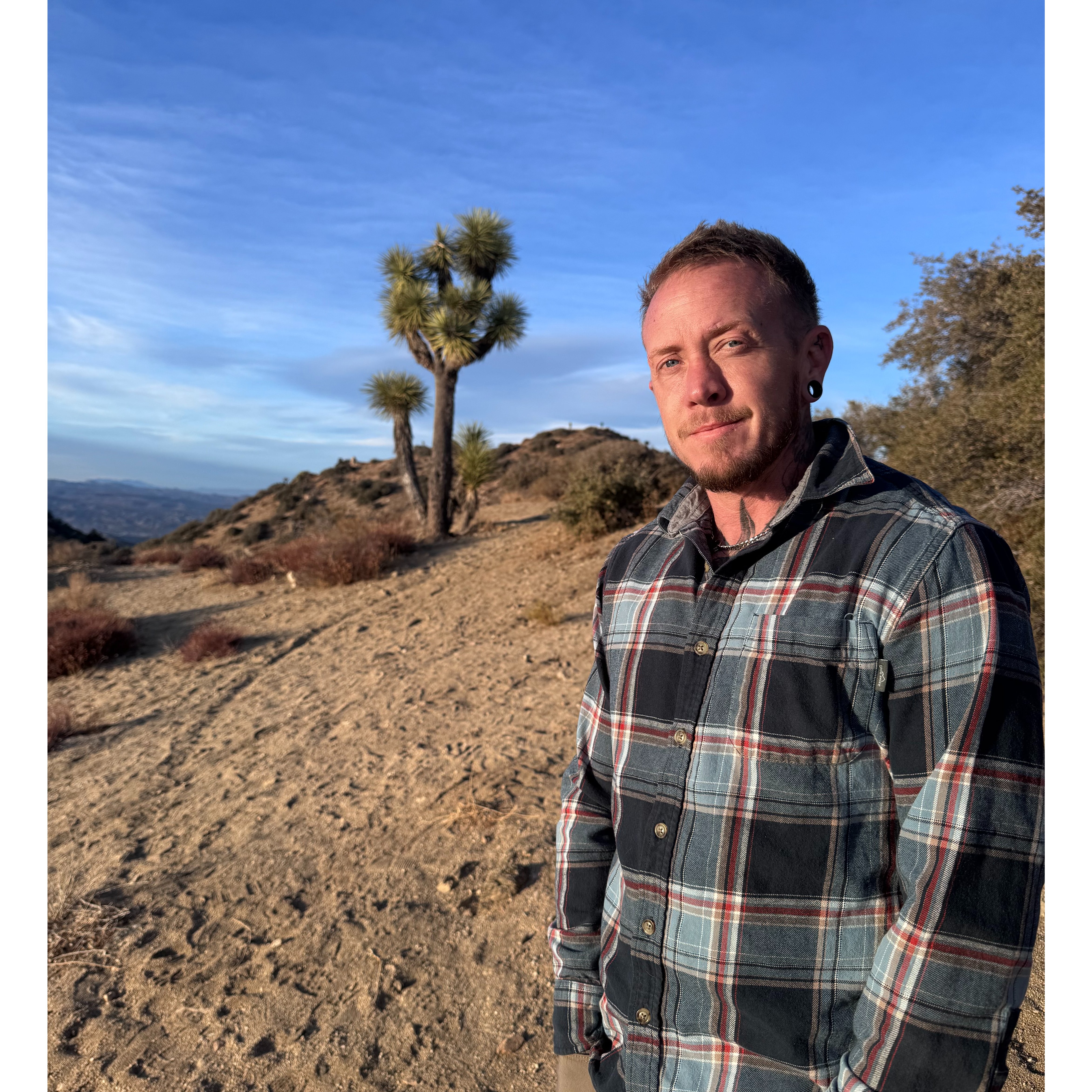608 CAMINO ESPANOL NW Albuquerque, NM 87107

UPDATED:
Key Details
Property Type Single Family Home
Sub Type Detached
Listing Status Active
Purchase Type For Sale
Square Footage 2,661 sqft
Price per Sqft $212
MLS Listing ID 1091254
Style Pueblo
Bedrooms 3
Full Baths 1
Three Quarter Bath 1
Construction Status Resale
HOA Fees $200/ann
HOA Y/N Yes
Year Built 1975
Annual Tax Amount $4,215
Lot Size 7,405 Sqft
Acres 0.17
Lot Dimensions Public Records
Property Sub-Type Detached
Property Description
Location
State NM
County Bernalillo
Area 100 - North Valley
Interior
Interior Features Beamed Ceilings, Bookcases, Cathedral Ceiling(s), Dual Sinks, Great Room, Home Office, Jetted Tub, Loft, Multiple Living Areas, Main Level Primary, Skylights, Separate Shower, Walk- In Closet(s)
Heating Central, Forced Air, Multiple Heating Units, Natural Gas
Cooling Refrigerated
Flooring Concrete, Laminate, Tile
Fireplaces Number 1
Fireplaces Type Gas Log, Kiva
Fireplace Yes
Appliance Cooktop, Double Oven, Dryer, Dishwasher, Microwave, Refrigerator, Washer
Laundry Electric Dryer Hookup
Exterior
Exterior Feature Balcony, Courtyard, Deck, Fence, Water Feature
Parking Features Attached, Garage
Garage Spaces 2.0
Garage Description 2.0
Fence Back Yard
Community Features Gated
Utilities Available Electricity Connected, Natural Gas Connected, Sewer Connected, Water Connected
Water Access Desc Public
Roof Type Flat
Porch Balcony, Deck, Open, Patio
Private Pool No
Building
Lot Description Lawn, Planned Unit Development, Trees
Faces North
Story 2
Entry Level Two
Sewer Public Sewer
Water Public
Architectural Style Pueblo
Level or Stories Two
New Construction No
Construction Status Resale
Schools
Elementary Schools Alvarado
Middle Schools Taft
High Schools Valley
Others
HOA Fee Include Common Areas,Road Maintenance
Tax ID 101406239914240764
Acceptable Financing Cash, Conventional, FHA, VA Loan
Green/Energy Cert None
Listing Terms Cash, Conventional, FHA, VA Loan
GET MORE INFORMATION




