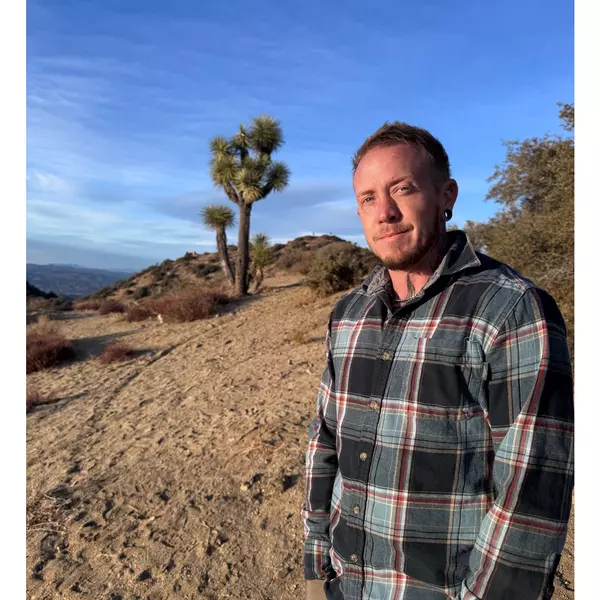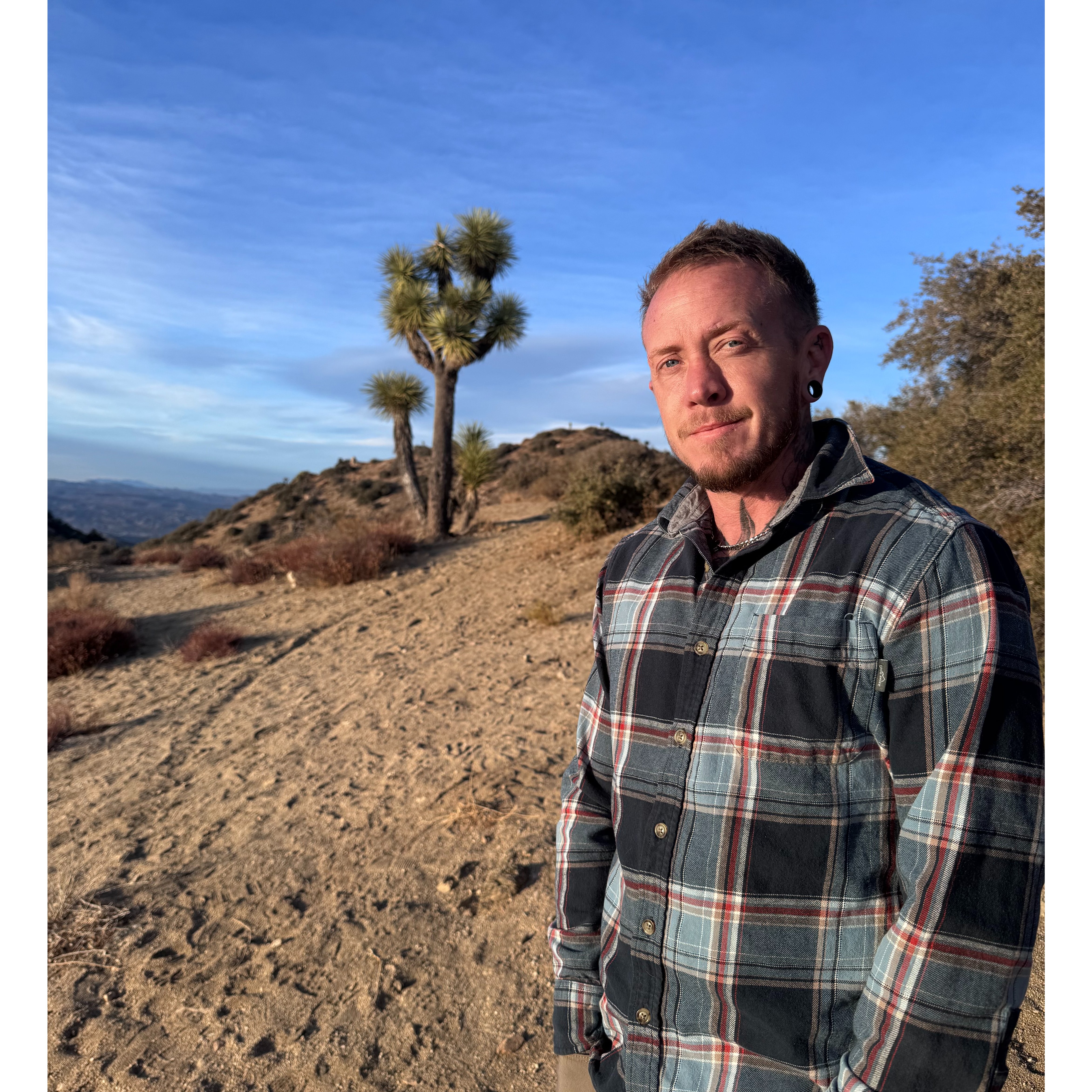12129 GLEN CANYON RD NE Albuquerque, NM 87111

Open House
Sat Sep 13, 11:00am - 1:00pm
Sun Sep 14, 11:00am - 1:00pm
UPDATED:
Key Details
Property Type Single Family Home
Sub Type Detached
Listing Status Active
Purchase Type For Sale
Square Footage 1,889 sqft
Price per Sqft $224
Subdivision El Solindo
MLS Listing ID 1091156
Bedrooms 3
Full Baths 2
Construction Status Resale
HOA Y/N No
Year Built 1972
Annual Tax Amount $4,701
Lot Size 9,147 Sqft
Acres 0.21
Lot Dimensions Public Records
Property Sub-Type Detached
Property Description
Location
State NM
County Bernalillo
Area 50 - Northeast Heights
Rooms
Other Rooms Shed(s)
Interior
Interior Features Bookcases, Breakfast Area, Ceiling Fan(s), High Speed Internet, Home Office, Multiple Living Areas, Main Level Primary, Pantry, Shower Only, Separate Shower, Cable T V, Walk- In Closet(s)
Heating Central, Forced Air
Cooling Refrigerated
Flooring Vinyl
Fireplaces Number 1
Fireplaces Type Custom, Log Lighter, Wood Burning
Fireplace Yes
Appliance Dishwasher, Free-Standing Gas Range, Microwave, Refrigerator
Laundry Gas Dryer Hookup, Washer Hookup, Dryer Hookup, Electric Dryer Hookup
Exterior
Exterior Feature Fully Fenced, Fence, Private Entrance, Private Yard, Sprinkler/ Irrigation
Parking Features Attached, Garage
Garage Spaces 2.0
Garage Description 2.0
Fence Back Yard, Wall
Pool Gunite, In Ground, Pool Cover
Utilities Available Cable Connected, Electricity Connected, Natural Gas Connected, Phone Available, Sewer Connected, Water Connected
Water Access Desc Public
Accessibility None
Private Pool Yes
Building
Lot Description Garden, Landscaped
Dwelling Type None
Faces South
Story 1
Entry Level One
Sewer Public Sewer
Water Public
Level or Stories One
Additional Building Shed(s)
New Construction No
Construction Status Resale
Schools
Elementary Schools John Baker
Middle Schools Hoover
High Schools Eldorado
Others
Tax ID 102206032432110211
Security Features Smoke Detector(s)
Acceptable Financing Cash, Conventional, FHA, VA Loan
Green/Energy Cert None
Listing Terms Cash, Conventional, FHA, VA Loan
GET MORE INFORMATION




