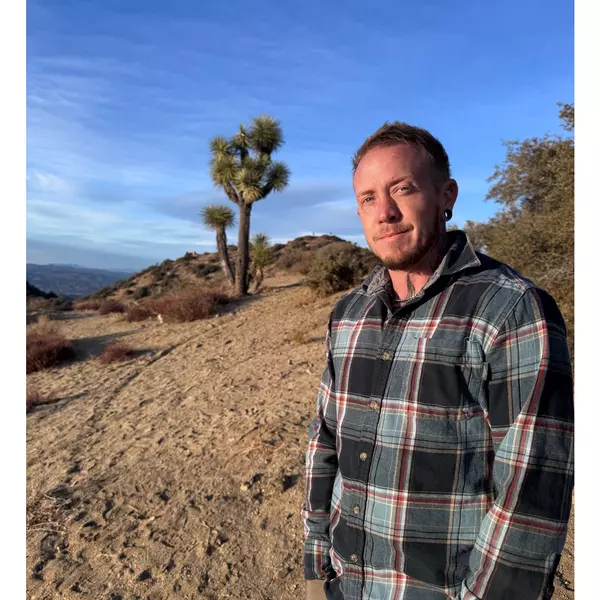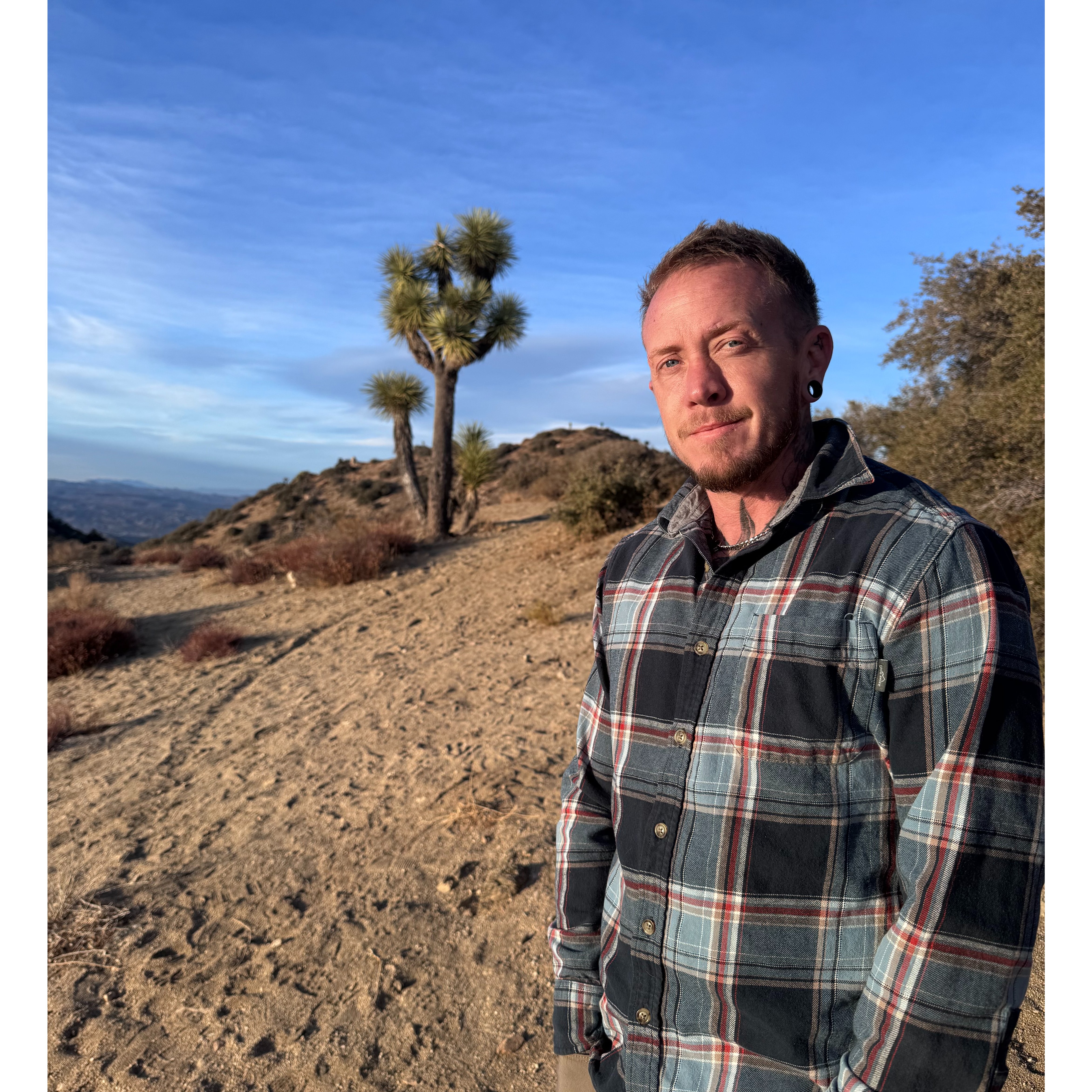7605 REDWOOD DR NW Albuquerque, NM 87120

Open House
Sun Sep 14, 5:00pm - 7:00pm
UPDATED:
Key Details
Property Type Single Family Home
Sub Type Detached
Listing Status Active
Purchase Type For Sale
Square Footage 2,281 sqft
Price per Sqft $175
Subdivision Laurelwood Subdivision
MLS Listing ID 1091301
Style Ranch
Bedrooms 3
Full Baths 2
Half Baths 1
Construction Status Resale
HOA Y/N No
Year Built 1985
Annual Tax Amount $2,578
Lot Size 8,712 Sqft
Acres 0.2
Lot Dimensions Public Records
Property Sub-Type Detached
Property Description
Location
State NM
County Bernalillo
Area 111 - Ladera Heights
Interior
Interior Features Breakfast Area, Ceiling Fan(s), Separate/ Formal Dining Room, Dual Sinks, High Ceilings, Multiple Living Areas, Tub Shower, Walk- In Closet(s)
Heating Central, Forced Air
Cooling Refrigerated
Flooring Carpet, Laminate
Fireplaces Number 1
Fireplaces Type Glass Doors, Wood Burning
Fireplace Yes
Appliance Dryer, Dishwasher, Free-Standing Electric Range, Microwave, Refrigerator, Washer
Laundry Electric Dryer Hookup
Exterior
Exterior Feature Balcony, Private Yard
Parking Features Attached, Garage
Garage Spaces 3.0
Garage Description 3.0
Fence Wall
Utilities Available Electricity Connected, Sewer Connected, Water Connected
Water Access Desc Public
Roof Type Flat
Porch Balcony, Covered, Patio
Private Pool No
Building
Faces South
Story 2
Entry Level One,Two
Sewer Public Sewer
Water Public
Architectural Style Ranch
Level or Stories One, Two
New Construction No
Construction Status Resale
Schools
Elementary Schools S R Marmon (Y)
Middle Schools Carter
High Schools West Mesa
Others
Tax ID 101005812949321716
Acceptable Financing Cash, Conventional, FHA, VA Loan
Green/Energy Cert None
Listing Terms Cash, Conventional, FHA, VA Loan
Virtual Tour https://my.matterport.com/show/?m=7qvSnNQYFX8&brand=0&mls=1&
GET MORE INFORMATION




