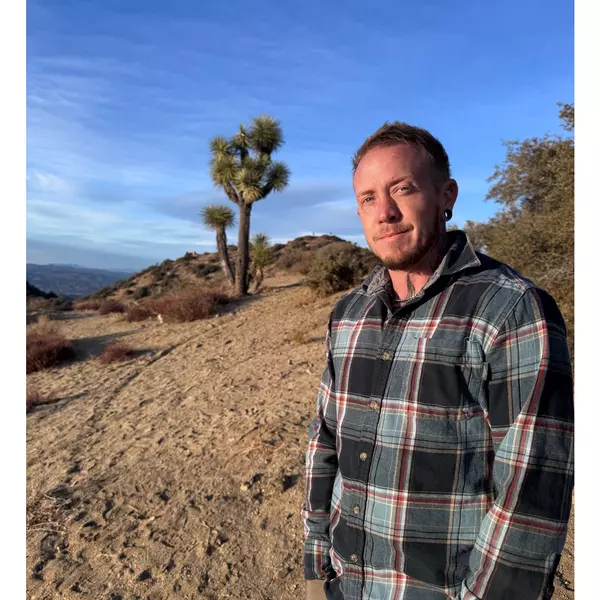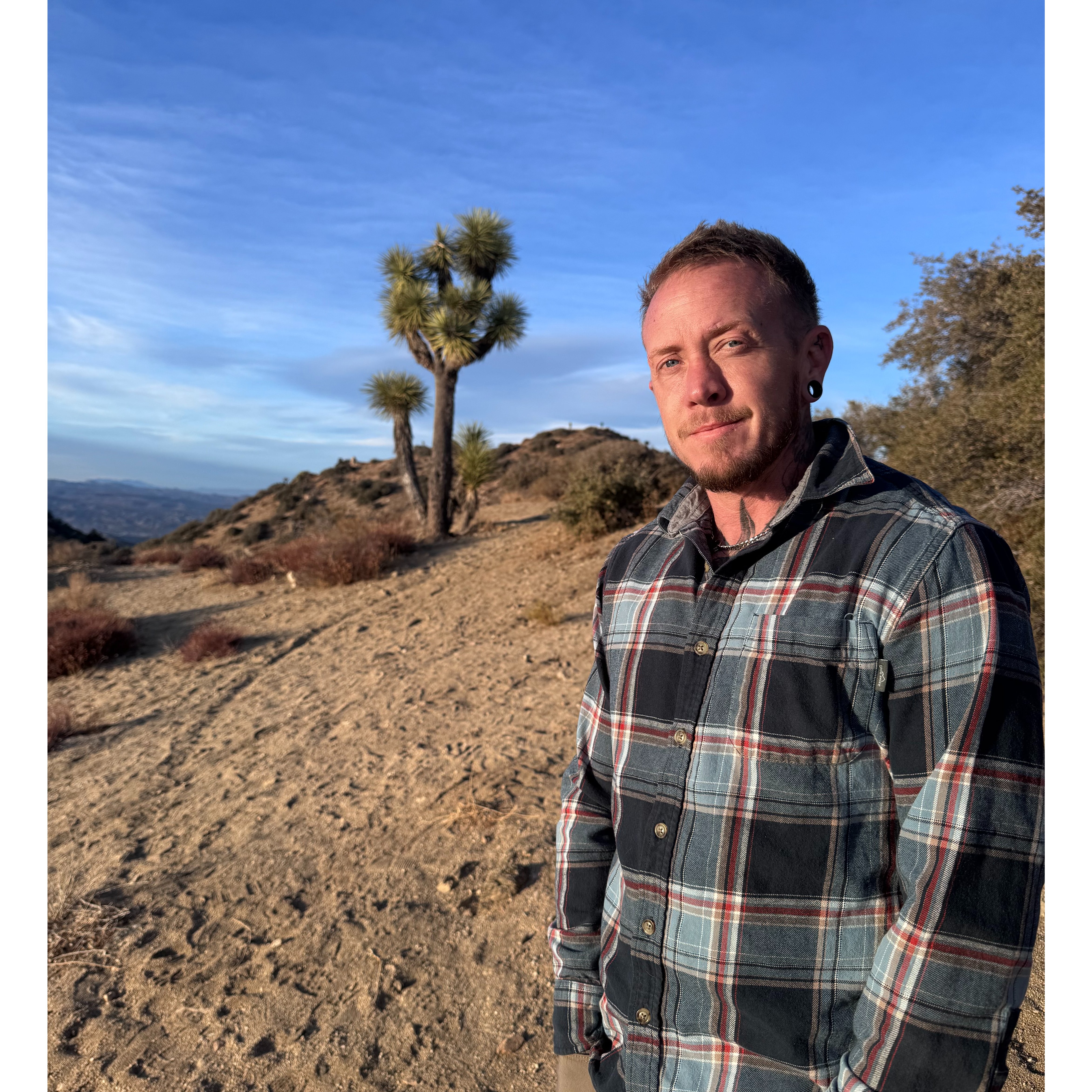10321 CAMINO DEL OSO Albuquerque, NM 87111

Open House
Sun Sep 14, 2:30pm - 4:30pm
UPDATED:
Key Details
Property Type Single Family Home
Sub Type Detached
Listing Status Active
Purchase Type For Sale
Square Footage 1,378 sqft
Price per Sqft $297
MLS Listing ID 1091067
Bedrooms 3
Full Baths 1
Three Quarter Bath 1
Construction Status Resale
HOA Y/N No
Year Built 1985
Annual Tax Amount $1,999
Lot Size 6,098 Sqft
Acres 0.14
Lot Dimensions Public Records
Property Sub-Type Detached
Property Description
Location
State NM
County Bernalillo
Area 30 - Far Ne Heights
Rooms
Other Rooms Shed(s)
Interior
Interior Features Ceiling Fan(s), Separate/ Formal Dining Room, Main Level Primary, Shower Only, Separate Shower
Heating Central, Forced Air
Cooling Refrigerated
Flooring Laminate
Fireplaces Number 1
Fireplaces Type Wood Burning
Fireplace Yes
Appliance Dishwasher, Refrigerator
Laundry Washer Hookup, Dryer Hookup, Electric Dryer Hookup
Exterior
Exterior Feature Courtyard, Private Yard
Parking Features Attached, Garage
Garage Spaces 2.0
Garage Description 2.0
Fence Wall
Utilities Available Electricity Connected, Natural Gas Connected, Sewer Connected, Water Connected
Water Access Desc Public
Roof Type Tar/ Gravel
Porch Covered, Patio
Private Pool No
Building
Faces South
Story 1
Entry Level One
Sewer Public Sewer
Water Public
Level or Stories One
Additional Building Shed(s)
New Construction No
Construction Status Resale
Schools
Elementary Schools Mitchell
Middle Schools Eisenhower
High Schools Eldorado
Others
Tax ID 102106130723640450
Acceptable Financing Cash, Conventional, FHA, VA Loan
Green/Energy Cert Solar
Listing Terms Cash, Conventional, FHA, VA Loan
Virtual Tour https://my.matterport.com/show/?m=YUxQaLvvJ1P&brand=0&mls=1&
GET MORE INFORMATION




