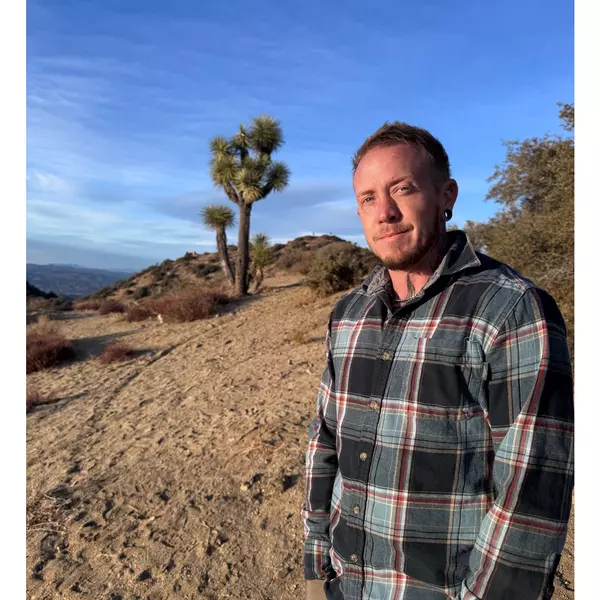1805 BASSWOOD CT NW Albuquerque, NM 87120

Open House
Sat Nov 22, 11:00am - 1:00pm
Sun Nov 23, 12:00pm - 2:00pm
UPDATED:
Key Details
Property Type Single Family Home
Sub Type Detached
Listing Status Active
Purchase Type For Sale
Square Footage 2,768 sqft
Price per Sqft $171
Subdivision Ladera Heights
MLS Listing ID 1091550
Bedrooms 4
Half Baths 1
Three Quarter Bath 2
Construction Status Resale
HOA Y/N No
Year Built 1987
Annual Tax Amount $3,702
Lot Size 0.280 Acres
Acres 0.28
Lot Dimensions Appraiser
Property Sub-Type Detached
Property Description
Location
State NM
County Bernalillo
Area 111 - Ladera Heights
Rooms
Other Rooms Shed(s)
Interior
Interior Features Wet Bar, Breakfast Area, Separate/ Formal Dining Room, Dual Sinks, Multiple Living Areas, Pantry, Shower Only, Skylights, Separate Shower, Walk- In Closet(s)
Heating Central, Forced Air
Cooling Evaporative Cooling, Refrigerated
Flooring Carpet, Tile, Vinyl
Fireplaces Number 1
Fireplaces Type Gas Log
Fireplace Yes
Appliance Built-In Electric Range, Cooktop, Dryer, Dishwasher, Disposal, Refrigerator, Washer
Laundry Electric Dryer Hookup
Exterior
Exterior Feature Balcony, Fence, Private Yard
Parking Features Attached, Garage, Garage Door Opener
Garage Spaces 3.0
Garage Description 3.0
Fence Back Yard
Utilities Available Cable Available, Electricity Connected, Natural Gas Connected, Sewer Connected, Water Connected
Water Access Desc Public
Roof Type Flat, Pitched, Tile
Porch Balcony, Covered, Patio
Private Pool No
Building
Lot Description Cul- De- Sac
Faces Northeast
Story 3
Entry Level Three Or More
Sewer Public Sewer
Water Public
Level or Stories Three Or More
Additional Building Shed(s)
New Construction No
Construction Status Resale
Schools
Elementary Schools S R Marmon (Y)
Middle Schools Tres Volcanes
High Schools West Mesa
Others
Tax ID 101005906112132615
Security Features Smoke Detector(s)
Acceptable Financing Cash, Conventional, FHA, VA Loan
Green/Energy Cert None
Listing Terms Cash, Conventional, FHA, VA Loan
Virtual Tour https://my.matterport.com/show/?m=q3NrPQDi8b1
GET MORE INFORMATION




