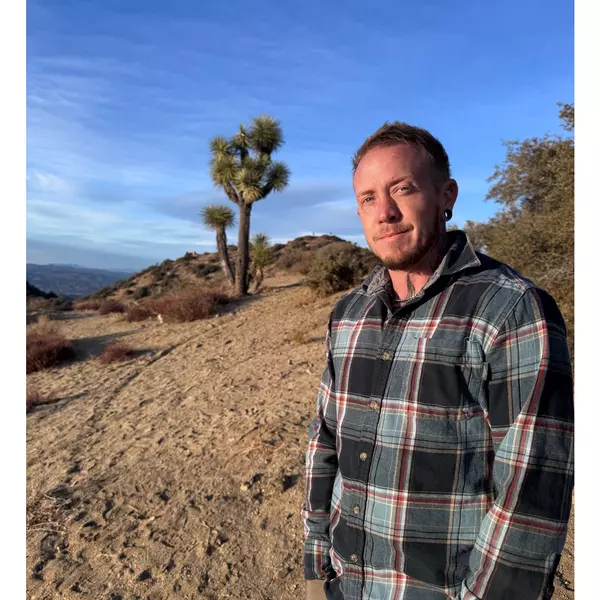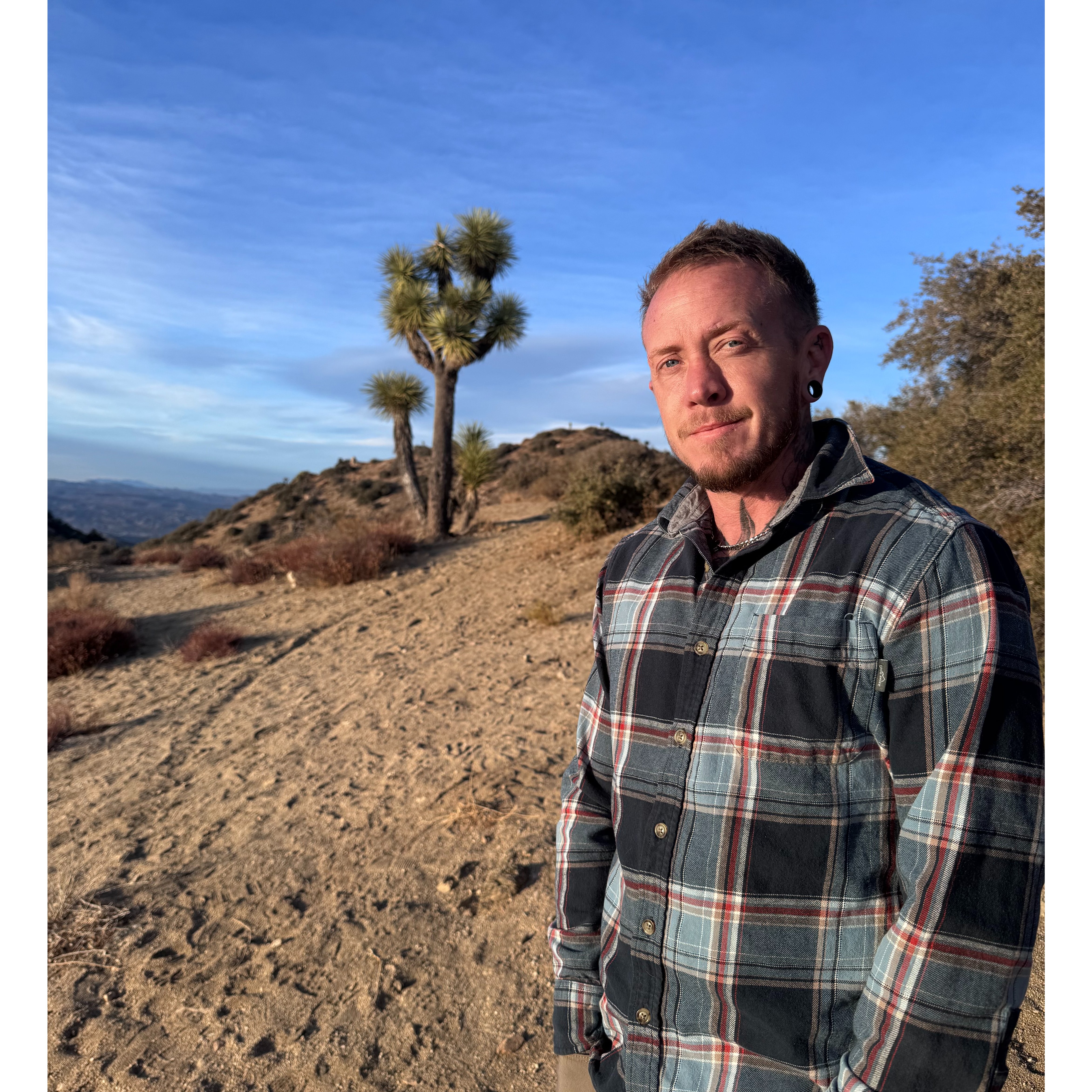16441 HIGHWAY 4 Jemez Springs, NM 87025

UPDATED:
Key Details
Property Type Single Family Home
Sub Type Detached
Listing Status Active
Purchase Type For Sale
Square Footage 9,850 sqft
Price per Sqft $284
MLS Listing ID 1092716
Style Contemporary,Custom
Bedrooms 7
Full Baths 5
Half Baths 1
Three Quarter Bath 1
Construction Status Resale
HOA Y/N No
Year Built 2004
Lot Size 0.500 Acres
Acres 0.5
Lot Dimensions Public Records
Property Sub-Type Detached
Property Description
Location
State NM
County Sandoval
Area 190 - San Ysidro/Jemez Springs
Rooms
Other Rooms Other, Residence, See Remarks, Workshop
Interior
Interior Features Bathtub, Ceiling Fan(s), Entrance Foyer, Family/ Dining Room, Great Room, High Speed Internet, In- Law Floorplan, Living/ Dining Room, Multiple Living Areas, Main Level Primary, Multiple Primary Suites, Pantry, Sitting Area in Master, Soaking Tub, Separate Shower, Utility Room, Walk- In Closet(s)
Heating Central, Forced Air, Propane, Wood Stove
Cooling Refrigerated
Flooring Concrete, Tile, Wood
Fireplaces Number 2
Fireplaces Type Wood Burning, Wood Burning Stove
Fireplace Yes
Appliance Built-In Gas Oven, Built-In Gas Range, Dryer, Dishwasher, Free-Standing Gas Range, Refrigerator, Range Hood, Washer
Laundry Electric Dryer Hookup, Propane Dryer Hookup
Exterior
Exterior Feature Balcony, Deck, Fence, Private Entrance, Propane Tank - Leased
Parking Features Attached, Door- Multi, Electricity, Garage, Two Car Garage, Oversized, Storage
Garage Spaces 2.0
Garage Description 2.0
Fence Back Yard
Utilities Available Electricity Connected, Propane, Phone Connected, Sewer Connected, Water Connected
View Y/N Yes
Water Access Desc Public
Roof Type Metal, Pitched
Present Use Horses,Irrigation
Porch Balcony, Covered, Deck, Open, Patio
Private Pool No
Building
Lot Description Garden, Sprinklers In Rear, Landscaped, Trees, Views, Xeriscape
Faces Northeast
Story 2
Entry Level Two
Sewer Public Sewer
Water Public
Architectural Style Contemporary, Custom
Level or Stories Two
Additional Building Other, Residence, See Remarks, Workshop
New Construction No
Construction Status Resale
Schools
Elementary Schools Jemez Valley
High Schools Jemez Valley
Others
Tax ID R151064
Security Features Security System,Smoke Detector(s)
Acceptable Financing Cash, Conventional, Other, See Remarks
Green/Energy Cert None
Listing Terms Cash, Conventional, Other, See Remarks
GET MORE INFORMATION




