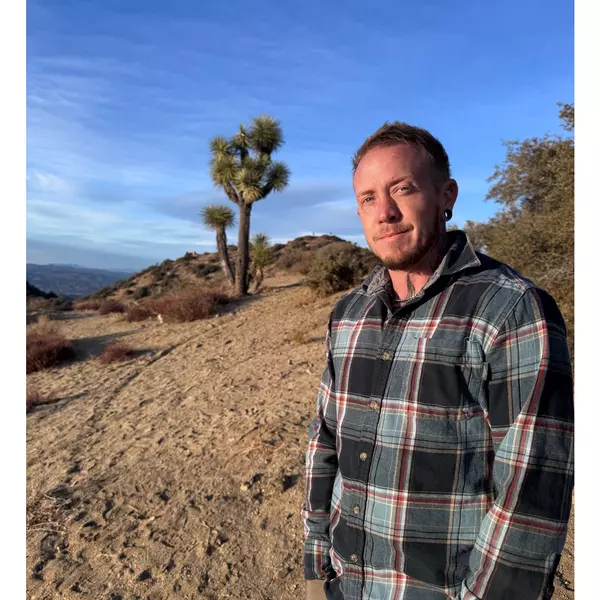1843 Kelso CT SE Albuquerque, NM 87123

UPDATED:
Key Details
Property Type Single Family Home
Sub Type Detached
Listing Status Active
Purchase Type For Sale
Square Footage 3,270 sqft
Price per Sqft $163
Subdivision Juan Tabo Hills
MLS Listing ID 1093607
Bedrooms 4
Full Baths 3
Half Baths 1
Construction Status Resale
HOA Fees $90/qua
HOA Y/N Yes
Year Built 2007
Annual Tax Amount $6,273
Lot Size 7,405 Sqft
Acres 0.17
Lot Dimensions Public Records
Property Sub-Type Detached
Property Description
Location
State NM
County Bernalillo
Area 71 - Southeast Heights
Interior
Interior Features Ceiling Fan(s), Dual Sinks, Entrance Foyer, Garden Tub/ Roman Tub, High Ceilings, Country Kitchen, Kitchen Island, Loft, Multiple Living Areas, Pantry
Heating Central, Forced Air, Natural Gas
Cooling Refrigerated
Flooring Carpet, Tile
Fireplaces Number 1
Fireplaces Type Glass Doors, Gas Log
Fireplace Yes
Appliance Dishwasher, Free-Standing Gas Range, Disposal, Microwave, Refrigerator
Laundry Washer Hookup, Dryer Hookup, Electric Dryer Hookup
Exterior
Exterior Feature Balcony, Private Yard
Parking Features Attached, Finished Garage, Garage
Garage Spaces 2.0
Garage Description 2.0
Fence Wall
Utilities Available Cable Available, Electricity Connected, Natural Gas Connected, Phone Available, Sewer Connected, Water Connected
Water Access Desc Public
Roof Type Pitched, Tile
Porch Balcony, Covered, Patio
Private Pool No
Building
Lot Description Landscaped, Trees
Faces East
Story 2
Entry Level Two
Sewer Public Sewer
Water Public
Level or Stories Two
New Construction No
Construction Status Resale
Schools
Elementary Schools Manzano Mesa
Middle Schools Van Buren
High Schools Highland
Others
HOA Fee Include Common Areas
Tax ID 1-021-055-438-163-4-09-05
Acceptable Financing Cash, Conventional, FHA, VA Loan
Green/Energy Cert None
Listing Terms Cash, Conventional, FHA, VA Loan
GET MORE INFORMATION




