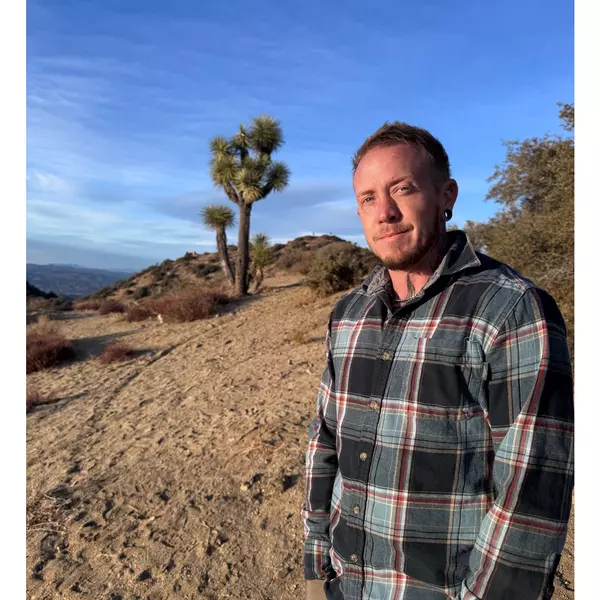4415 Hodgin LN NW Albuquerque, NM 87120

Open House
Sat Nov 22, 11:00am - 1:00pm
Sun Nov 23, 1:00pm - 3:00pm
UPDATED:
Key Details
Property Type Single Family Home
Sub Type Detached
Listing Status Active
Purchase Type For Sale
Square Footage 2,120 sqft
Price per Sqft $242
Subdivision Oxbow North
MLS Listing ID 1093730
Style Pueblo
Bedrooms 3
Full Baths 2
Construction Status Resale
HOA Fees $75/mo
HOA Y/N Yes
Year Built 2004
Annual Tax Amount $6,540
Lot Size 5,662 Sqft
Acres 0.13
Lot Dimensions Public Records
Property Sub-Type Detached
Property Description
Location
State NM
County Bernalillo
Area 110 - Northwest Heights
Rooms
Other Rooms Other, Pergola
Interior
Interior Features Bathtub, Ceiling Fan(s), Dual Sinks, Entrance Foyer, Family/ Dining Room, Great Room, Garden Tub/ Roman Tub, High Ceilings, Jetted Tub, Kitchen Island, Living/ Dining Room, Main Level Primary, Pantry, Skylights, Soaking Tub, Separate Shower, Walk- In Closet(s)
Heating Central, Forced Air, Natural Gas
Cooling Refrigerated
Flooring Carpet, Tile, Wood
Fireplaces Number 1
Fireplaces Type Custom, Glass Doors, Gas Log, Kiva
Fireplace Yes
Appliance Built-In Electric Range, Cooktop, Dryer, Disposal, Microwave, Range Hood, Washer
Laundry Gas Dryer Hookup, Washer Hookup, Dryer Hookup, Electric Dryer Hookup
Exterior
Exterior Feature Fully Fenced, Fence, Privacy Wall, Private Yard
Parking Features Attached, Electricity, Finished Garage, Garage, Oversized, Storage
Garage Spaces 2.0
Garage Description 2.0
Fence Back Yard, Wall
Community Features Gated
Utilities Available Electricity Connected, Natural Gas Connected, Sewer Connected, Water Connected
View Y/N Yes
Water Access Desc Public
Roof Type Flat
Accessibility None
Porch Open, Patio
Private Pool No
Building
Lot Description Lawn, Landscaped, Planned Unit Development, Trees, Views, Xeriscape
Faces East
Story 1
Entry Level One
Sewer Public Sewer
Water Public
Architectural Style Pueblo
Level or Stories One
Additional Building Other, Pergola
New Construction No
Construction Status Resale
Schools
Elementary Schools S R Marmon (Y)
Middle Schools John Adams
High Schools West Mesa
Others
HOA Fee Include Common Areas,Road Maintenance,Security
Tax ID 1-011-061-284-107-4-05-08
Security Features Smoke Detector(s)
Acceptable Financing Cash, Conventional, FHA, VA Loan
Green/Energy Cert None
Listing Terms Cash, Conventional, FHA, VA Loan
GET MORE INFORMATION




