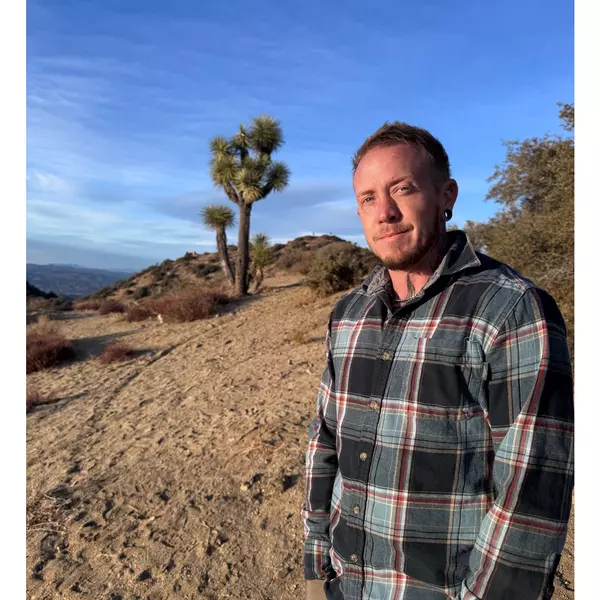13451 Desert Hills PL NE Albuquerque, NM 87111

Open House
Sat Nov 22, 11:00am - 1:00pm
Sun Nov 23, 3:00pm - 5:00pm
UPDATED:
Key Details
Property Type Single Family Home
Sub Type Detached
Listing Status Active
Purchase Type For Sale
Square Footage 3,177 sqft
Price per Sqft $256
Subdivision Hills Subd
MLS Listing ID 1094477
Style Custom
Bedrooms 4
Full Baths 2
Half Baths 1
Three Quarter Bath 1
Construction Status Resale
HOA Y/N No
Year Built 1994
Annual Tax Amount $7,872
Lot Size 0.520 Acres
Acres 0.52
Lot Dimensions Public Records
Property Sub-Type Detached
Property Description
Location
State NM
County Bernalillo
Area 31 - Foothills North
Rooms
Basement Interior Entry
Interior
Interior Features Beamed Ceilings, Wet Bar, Breakfast Bar, Bookcases, Breakfast Area, Bathtub, Ceiling Fan(s), Cathedral Ceiling(s), Dressing Area, Dual Sinks, Entrance Foyer, Family/ Dining Room, Great Room, Home Office, Jetted Tub, Kitchen Island, Living/ Dining Room, Multiple Living Areas, Main Level Primary, Pantry, Skylights
Heating Central, Forced Air, Multiple Heating Units, Natural Gas
Cooling Multi Units, Refrigerated
Flooring Laminate, Tile
Fireplaces Number 1
Fireplaces Type Custom, Glass Doors, Gas Log
Fireplace Yes
Appliance Convection Oven, Cooktop, Dishwasher, Disposal, Microwave, Refrigerator, Water Softener Rented
Laundry Washer Hookup, Dryer Hookup, Electric Dryer Hookup
Exterior
Exterior Feature Balcony, Deck, Patio
Parking Features Attached, Finished Garage, Garage, Garage Door Opener, Heated Garage, Storage, Workshop in Garage
Garage Spaces 3.0
Garage Description 3.0
Utilities Available Cable Available, Electricity Connected, Natural Gas Connected, Phone Available, Sewer Connected, Water Connected
View Y/N Yes
Water Access Desc Public
Roof Type Tile
Accessibility None
Porch Balcony, Deck, Open, Patio
Private Pool No
Building
Lot Description Lawn, Landscaped, Views
Faces West
Story 2
Entry Level Two
Foundation Slab
Sewer Public Sewer
Water Public
Architectural Style Custom
Level or Stories Two
New Construction No
Construction Status Resale
Schools
Elementary Schools S Y Jackson
Middle Schools Eisenhower
High Schools Eldorado
Others
Tax ID 102306144610340623
Acceptable Financing Cash, Conventional, Owner May Carry, VA Loan
Green/Energy Cert None
Listing Terms Cash, Conventional, Owner May Carry, VA Loan
Virtual Tour https://my.matterport.com/show/?m=hnLjqUx68gJ>=0&play=1&dh=0&qs=0&nt=1&help=2&brand=0&mls=1&
GET MORE INFORMATION




