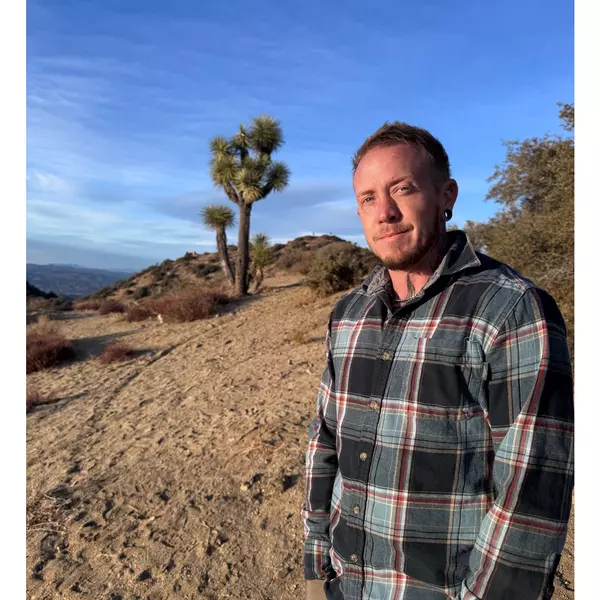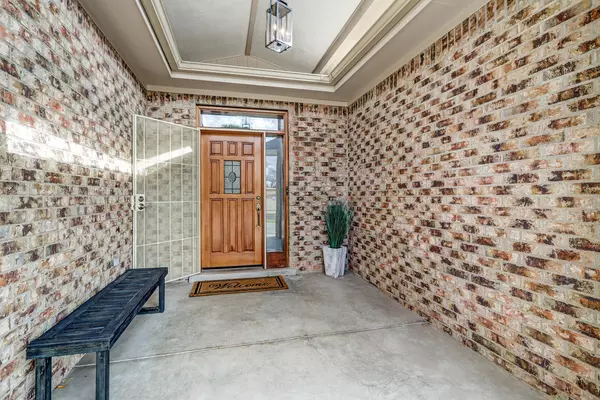6932 Brandywine LOOP NE Albuquerque, NM 87111

Open House
Sat Nov 22, 10:00am - 12:00pm
Sat Nov 22, 1:00pm - 4:00pm
UPDATED:
Key Details
Property Type Single Family Home
Sub Type Detached
Listing Status Active
Purchase Type For Sale
Square Footage 1,936 sqft
Price per Sqft $250
Subdivision Cherry Hills
MLS Listing ID 1094797
Bedrooms 3
Full Baths 1
Half Baths 1
Three Quarter Bath 1
Construction Status Resale
HOA Y/N No
Year Built 1988
Annual Tax Amount $3,871
Lot Size 10,018 Sqft
Acres 0.23
Lot Dimensions Public Records
Property Sub-Type Detached
Property Description
Location
State NM
County Bernalillo
Area 30 - Far Ne Heights
Interior
Interior Features Breakfast Bar, Ceiling Fan(s), Separate/ Formal Dining Room, Dual Sinks, Entrance Foyer, Kitchen Island, Main Level Primary, Shower Only, Skylights, Separate Shower, Water Closet(s), Walk- In Closet(s)
Heating Central, Forced Air, Natural Gas
Cooling Refrigerated
Flooring Carpet, Laminate, Tile
Fireplaces Number 1
Fireplaces Type Wood Burning Stove
Fireplace Yes
Appliance Built-In Electric Range, Cooktop, Dishwasher, Microwave, Range Hood
Laundry Gas Dryer Hookup, Washer Hookup, Dryer Hookup, Electric Dryer Hookup
Exterior
Exterior Feature Private Yard
Parking Features Attached, Garage, Oversized, Workshop in Garage
Garage Spaces 2.0
Garage Description 2.0
Fence Wall
Utilities Available Electricity Connected, Natural Gas Connected, Sewer Connected, Underground Utilities, Water Connected
Water Access Desc Public
Roof Type Pitched, Shingle
Accessibility None
Porch Covered, Patio
Private Pool No
Building
Lot Description Lawn, Landscaped, Trees
Faces West
Story 1
Entry Level One
Foundation Slab
Sewer Public Sewer
Water Public
Level or Stories One
New Construction No
Construction Status Resale
Schools
Elementary Schools Dennis Chavez
Middle Schools Madison
High Schools La Cueva
Others
Tax ID 102006206144820313
Acceptable Financing Cash, Conventional, FHA, VA Loan
Green/Energy Cert None
Listing Terms Cash, Conventional, FHA, VA Loan
Virtual Tour https://tours.dragonfly360imaging.com/idx/302229
GET MORE INFORMATION




