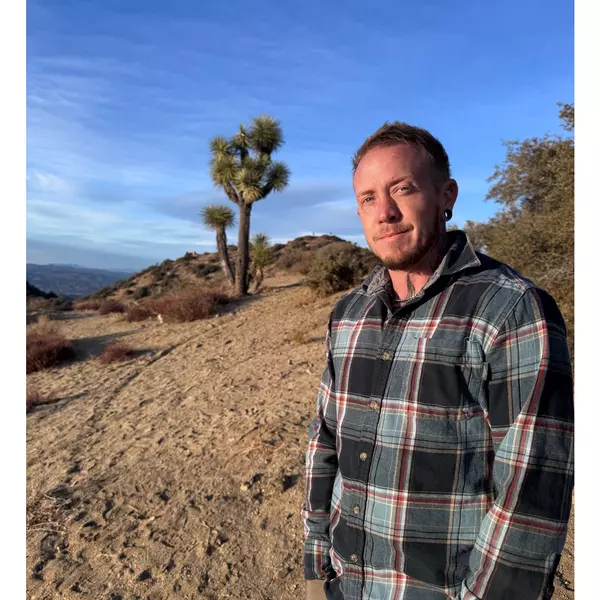2824 Las Cruces ST NE Albuquerque, NM 87110

Open House
Sun Nov 23, 2:00pm - 4:00pm
UPDATED:
Key Details
Property Type Single Family Home
Sub Type Detached
Listing Status Active
Purchase Type For Sale
Square Footage 2,366 sqft
Price per Sqft $183
Subdivision Paradise Ridge Subdivision
MLS Listing ID 1094816
Bedrooms 4
Full Baths 1
Half Baths 1
Three Quarter Bath 2
Construction Status Resale
HOA Y/N No
Year Built 1961
Annual Tax Amount $3,578
Lot Size 7,405 Sqft
Acres 0.17
Lot Dimensions Public Records
Property Sub-Type Detached
Property Description
Location
State NM
County Bernalillo
Area 41 - Uptown
Rooms
Other Rooms Greenhouse, Shed(s)
Interior
Interior Features Attic, Wet Bar, Bookcases, Breakfast Area, Ceiling Fan(s), Living/ Dining Room, Main Level Primary, Pantry, Shower Only, Skylights, Separate Shower
Heating Central, Forced Air
Cooling Refrigerated
Flooring Laminate, Tile, Wood
Fireplaces Number 1
Fireplaces Type Gas Log
Fireplace Yes
Appliance Cooktop, Double Oven, Dryer, Dishwasher, Refrigerator, Range Hood, Trash Compactor, Washer
Laundry Electric Dryer Hookup
Exterior
Exterior Feature Courtyard, Private Yard, Sprinkler/ Irrigation
Parking Features Attached, Garage, Storage
Garage Spaces 2.0
Garage Description 2.0
Fence Wall
Utilities Available Electricity Connected, Natural Gas Connected, Sewer Connected, Water Connected
Water Access Desc Public
Roof Type Pitched, Shingle
Accessibility None
Porch Open, Patio
Private Pool No
Building
Lot Description Lawn, Landscaped, Sprinklers Automatic, Trees
Faces West
Story 1
Entry Level One
Sewer Public Sewer
Water Public
Level or Stories One
Additional Building Greenhouse, Shed(s)
New Construction No
Construction Status Resale
Schools
Elementary Schools Zuni
Middle Schools Cleveland
High Schools Sandia
Others
Tax ID 101905909045222021
Security Features Security System
Acceptable Financing Cash, Conventional, FHA, VA Loan
Green/Energy Cert None
Listing Terms Cash, Conventional, FHA, VA Loan
GET MORE INFORMATION




