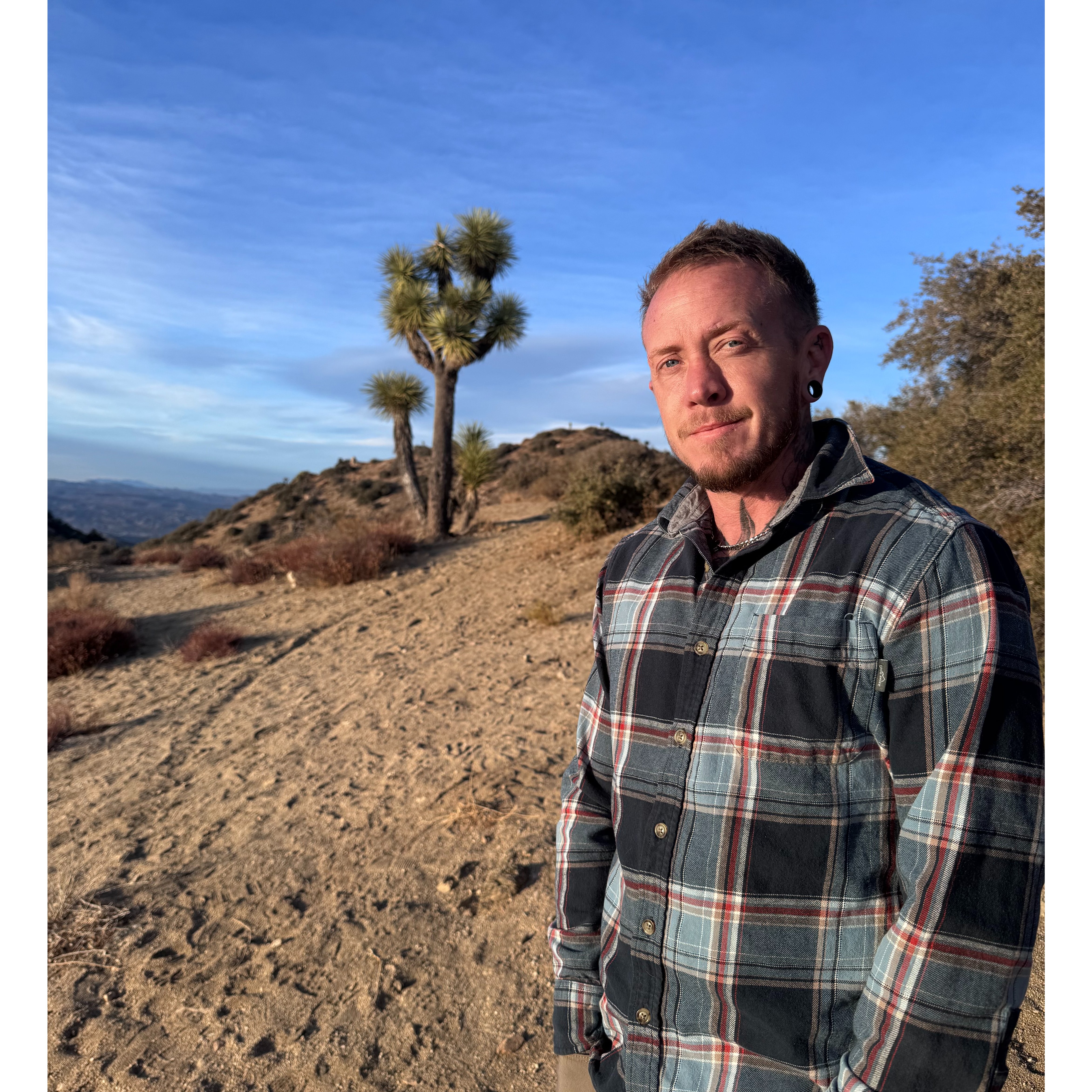Bought with The M Real Estate Group
For more information regarding the value of a property, please contact us for a free consultation.
8400 CAMINO DEL VENADO NW Albuquerque, NM 87120
Want to know what your home might be worth? Contact us for a FREE valuation!

Our team is ready to help you sell your home for the highest possible price ASAP
Key Details
Sold Price $440,000
Property Type Single Family Home
Sub Type Detached
Listing Status Sold
Purchase Type For Sale
Square Footage 2,017 sqft
Price per Sqft $218
Subdivision Stormcloud Estates
MLS Listing ID 1020541
Sold Date 10/11/22
Bedrooms 3
Full Baths 2
Half Baths 1
Construction Status Resale
HOA Fees $336/mo
HOA Y/N Yes
Year Built 2020
Annual Tax Amount $4,936
Lot Size 6,534 Sqft
Acres 0.15
Lot Dimensions Appraiser
Property Sub-Type Detached
Property Description
This one STANDS OUT! Built in 2020 DR Horton home features 8-ft doorways, Chef's kitchen with granite counter tops, kitchen island, & executive stainless steel appliances plus a spacious pantry! Amazon-Alexa powered Smart home package & is a bronze certified green-built home. Lovely master suite offers a garden tub, large walk-in closet with custom built in shelving. The backyard is divine with custom built pergola, staged wood deck, outdoor bamboo butcher block with mini fridge & cabinets. Outdoor gym with high grade rubber floors and body weight amenities. Top grade 1 1/4 inch artificial turf. Newly installed sprinkler system for several fruit trees, raised garden bed and abundant greenhouse. Custom built Cedar dry sauna seats four with clear moon roof, perfect to unwind and recharge!
Location
State NM
County Bernalillo
Area 111 - Ladera Heights
Rooms
Other Rooms Outdoor Kitchen
Interior
Interior Features Attic, Breakfast Area, Bathtub, Dual Sinks, Entrance Foyer, Great Room, Garden Tub/ Roman Tub, Home Office, Kitchen Island, Main Level Primary, Pantry, Skylights, Soaking Tub, Separate Shower, Walk- In Closet(s)
Heating Central, Forced Air, Natural Gas
Cooling Central Air, Refrigerated
Flooring Tile
Fireplaces Number 1
Fireplaces Type Glass Doors, Gas Log
Fireplace Yes
Appliance Built-In Gas Oven, Built-In Gas Range, Convection Oven, Cooktop, Disposal, Microwave, Refrigerator, Range Hood
Laundry Electric Dryer Hookup
Exterior
Exterior Feature Private Yard, Sprinkler/ Irrigation
Parking Features Attached, Garage
Garage Spaces 2.0
Garage Description 2.0
Fence Wall
Utilities Available Cable Available, Electricity Connected, Natural Gas Connected, Phone Available, Sewer Connected, Underground Utilities, Water Connected
Water Access Desc Public
Roof Type Flat
Porch Covered, Patio
Private Pool No
Building
Lot Description Corner Lot, Garden, Landscaped, Planned Unit Development, Trees, Xeriscape
Faces North
Story 1
Entry Level One
Sewer Public Sewer
Water Public
Level or Stories One
Additional Building Outdoor Kitchen
New Construction No
Construction Status Resale
Schools
Elementary Schools Tres Volcanes
High Schools West Mesa
Others
HOA Fee Include Common Areas
Tax ID 100905922424422032
Acceptable Financing Cash, Conventional, FHA, VA Loan
Listing Terms Cash, Conventional, FHA, VA Loan
Financing FHA
Read Less
GET MORE INFORMATION




