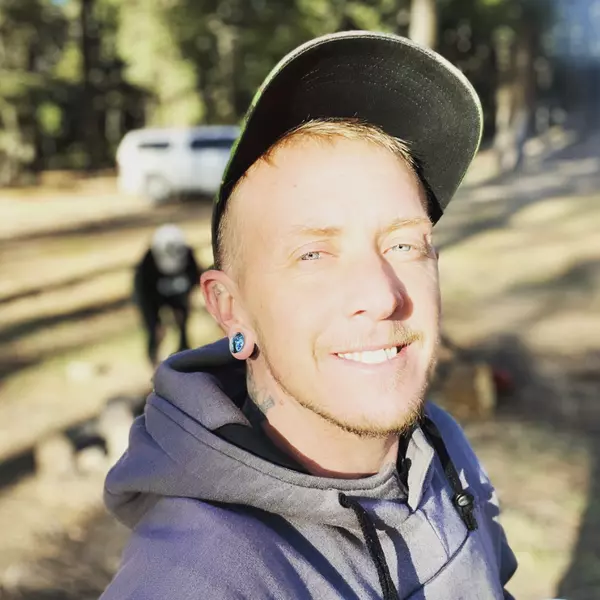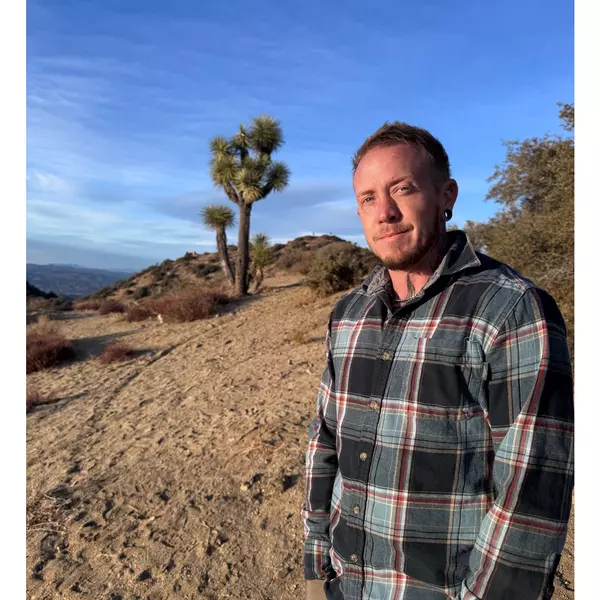Bought with Coldwell Banker Legacy
For more information regarding the value of a property, please contact us for a free consultation.
109 Buffalo Ridge CT Placitas, NM 87043
Want to know what your home might be worth? Contact us for a FREE valuation!

Our team is ready to help you sell your home for the highest possible price ASAP
Key Details
Sold Price $855,000
Property Type Single Family Home
Sub Type Detached
Listing Status Sold
Purchase Type For Sale
Square Footage 3,144 sqft
Price per Sqft $271
Subdivision Diamond Tail Phase 1
MLS Listing ID 1030686
Sold Date 07/07/23
Style Northern New Mexico,Pueblo
Bedrooms 3
Full Baths 3
Construction Status Resale
HOA Fees $804/mo
HOA Y/N Yes
Year Built 2003
Annual Tax Amount $3,835
Lot Size 2.150 Acres
Acres 2.15
Lot Dimensions Survey
Property Sub-Type Detached
Property Description
Magnificent Panoramic Views in a Private, Star Studded High Desert Mountain Setting Designed by Architect Ron Montoya and built by Lee Michael Homes. Property fence abuts to 880 acres of National Land open space- offering Quiet Trails and Nature Amenities. Open Foyer Invites Breathtaking Large Open Spaces Including Custom Chef's Kitchen with Ample Storage, Work Space and Walk-In Pantry, Open Dining and Inviting Great Room Adorned with Pine Vaulted Ceilings. Oversized Master with His/Her Walk In Closets, Separate Bathroom Vanities Compliment Snail Shower and Jetted Tub. Two Dedicated Offices, Radiant Heat, 2 New HVAC units for Heat/Cooling, 2019 Roof w/Warranty, Excellent Well-Maintained Septic and Shared Well History. Oversized Garage With Work Space, Outside Kiva Fire, Grill and Pond.
Location
State NM
County Sandoval
Area 180 - Placitas Area
Rooms
Other Rooms Outdoor Kitchen, Workshop
Interior
Interior Features Beamed Ceilings, Breakfast Bar, Ceiling Fan(s), Cathedral Ceiling(s), Dual Sinks, Entrance Foyer, High Speed Internet, Home Office, Jetted Tub, Country Kitchen, Kitchen Island, Main Level Master, Pantry, Sitting Area in Master, Skylights, Separate Shower, Tub Shower, Utility Room, Walk- In Closet(s)
Heating Central, Forced Air, Multiple Heating Units, Radiant
Cooling Central Air, E N E R G Y S T A R Qualified Equipment, 2 Units
Flooring Carpet, Tile
Fireplaces Number 2
Fireplaces Type Kiva, Outside
Fireplace Yes
Appliance Dishwasher, Disposal, Indoor Grill, Instant Hot Water, Microwave, Refrigerator, Water Softener Owned, Self Cleaning Oven
Laundry Gas Dryer Hookup, Washer Hookup, Dryer Hookup, Electric Dryer Hookup
Exterior
Exterior Feature Courtyard, Fire Pit, Outdoor Grill, Water Feature, Sprinkler/ Irrigation, Private Entrance
Parking Features Attached, Finished Garage, Garage, Oversized, Workshop in Garage
Garage Spaces 3.0
Garage Description 3.0
Fence Gate
Community Features Gated
Utilities Available Cable Connected, Electricity Connected, Natural Gas Connected, Phone Available, Sewer Connected, Underground Utilities, Water Connected
Water Access Desc Shared Well
Roof Type Foam
Porch Covered, Patio
Private Pool No
Building
Lot Description Cul- De- Sac, Landscaped
Faces Northeast
Story 1
Entry Level One
Sewer Aerobic Septic, Septic Tank
Water Shared Well
Architectural Style Northern New Mexico, Pueblo
Level or Stories One
Additional Building Outdoor Kitchen, Workshop
New Construction No
Construction Status Resale
Schools
Elementary Schools Placitas
Middle Schools Bernalillo
High Schools Bernalillo
Others
HOA Fee Include Common Areas,Road Maintenance,Security
Tax ID 1029073095410
Security Features Security System,Security Gate,Smoke Detector(s)
Acceptable Financing Cash, Conventional, FHA, VA Loan
Listing Terms Cash, Conventional, FHA, VA Loan
Financing Cash
Read Less
GET MORE INFORMATION




