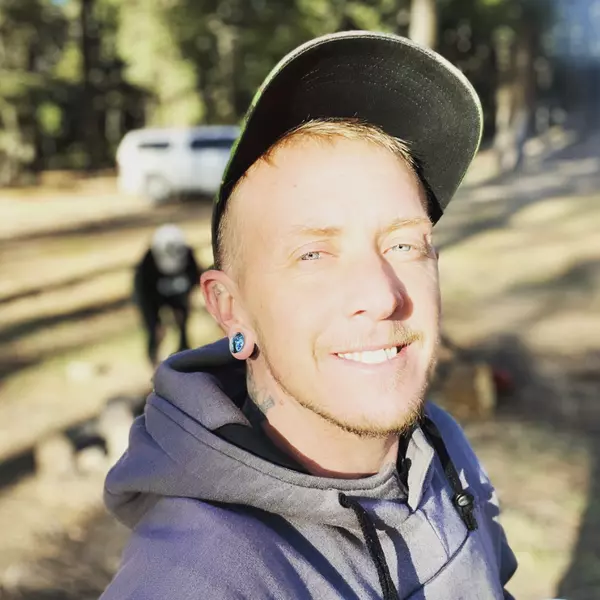Bought with Keller Williams Realty
For more information regarding the value of a property, please contact us for a free consultation.
804 Kiva DR SE Albuquerque, NM 87123
Want to know what your home might be worth? Contact us for a FREE valuation!

Our team is ready to help you sell your home for the highest possible price ASAP
Key Details
Sold Price $542,500
Property Type Single Family Home
Sub Type Detached
Listing Status Sold
Purchase Type For Sale
Square Footage 2,126 sqft
Price per Sqft $255
MLS Listing ID 1041217
Sold Date 11/30/23
Style Custom
Bedrooms 3
Three Quarter Bath 2
Construction Status Resale
HOA Y/N No
Year Built 1994
Annual Tax Amount $4,309
Lot Size 10,018 Sqft
Acres 0.23
Lot Dimensions Public Records
Property Sub-Type Detached
Property Description
Welcome to this light and bright house which features a backyard built for relaxation and connection. It features a large covered patio, mutliple open patio spaces, a heated pool, and an outdoor kitchen with a sink, fridge, grill/smoker and lots of storage including ice chests/coolers. Inside you'll find Versatile spaces with a large living room, formal dining room space as well as a breakfast nook. The very large primary bedroom offers a walk in closet and recently remodeled bathroom with ''age in place'' walk in shower inculding multiple grab bars. The other bedrooms are good sized and the office could easily be used as a bedroom. The pellet stove keeps the living room cozy and warm in the windows and the double paned windows adds to the efficiency of this home.
Location
State NM
County Bernalillo
Area 60 - Four Hills Village
Rooms
Other Rooms Outdoor Kitchen, Storage
Interior
Interior Features Breakfast Area, Ceiling Fan(s), Cathedral Ceiling(s), Separate/ Formal Dining Room, Dual Sinks, Entrance Foyer, Home Office, Main Level Primary, Pantry, Shower Only, Separate Shower, Walk- In Closet(s)
Heating Central, Forced Air, Natural Gas
Cooling Central Air, Refrigerated
Flooring Carpet, Laminate, Tile
Fireplaces Number 1
Fireplaces Type Pellet Stove
Fireplace Yes
Appliance Dishwasher, Free-Standing Electric Range, Disposal, Microwave, Refrigerator, Water Softener Owned
Laundry Washer Hookup, Dryer Hookup, Electric Dryer Hookup
Exterior
Exterior Feature Private Yard, Sprinkler/ Irrigation
Parking Features Attached, Garage, Garage Door Opener, Workshop in Garage
Garage Spaces 3.0
Garage Description 3.0
Fence Wall
Pool Gunite, Heated, In Ground, Pool Cover
Utilities Available Cable Connected, Electricity Connected, Natural Gas Connected, Sewer Connected, Water Connected
Water Access Desc Public
Roof Type Flat, Rolled/ Hot Mop, Tile
Porch Covered, Open, Patio
Private Pool Yes
Building
Lot Description Lawn, Meadow, Sprinklers Automatic, Trees, Wooded
Faces West
Story 1
Entry Level One
Sewer Public Sewer
Water Public
Architectural Style Custom
Level or Stories One
Additional Building Outdoor Kitchen, Storage
New Construction No
Construction Status Resale
Schools
Elementary Schools Apache
Middle Schools Grant
High Schools Manzano
Others
Tax ID 102205531429511218
Security Features Security System
Acceptable Financing Cash, Conventional, FHA, VA Loan
Green/Energy Cert None
Listing Terms Cash, Conventional, FHA, VA Loan
Financing Conventional
Read Less



