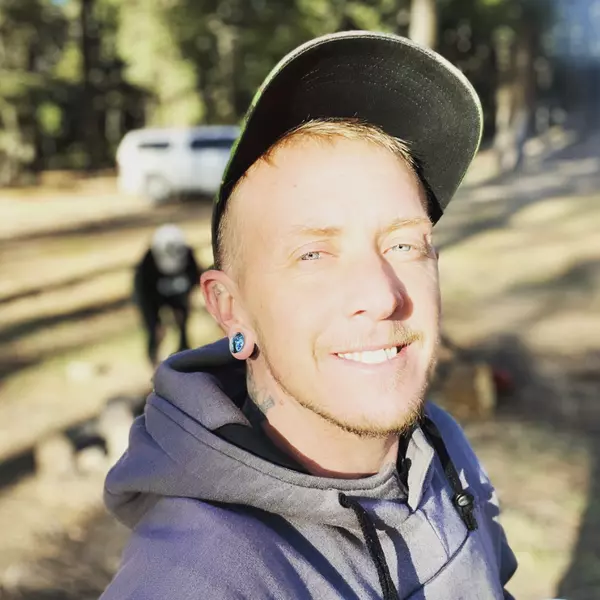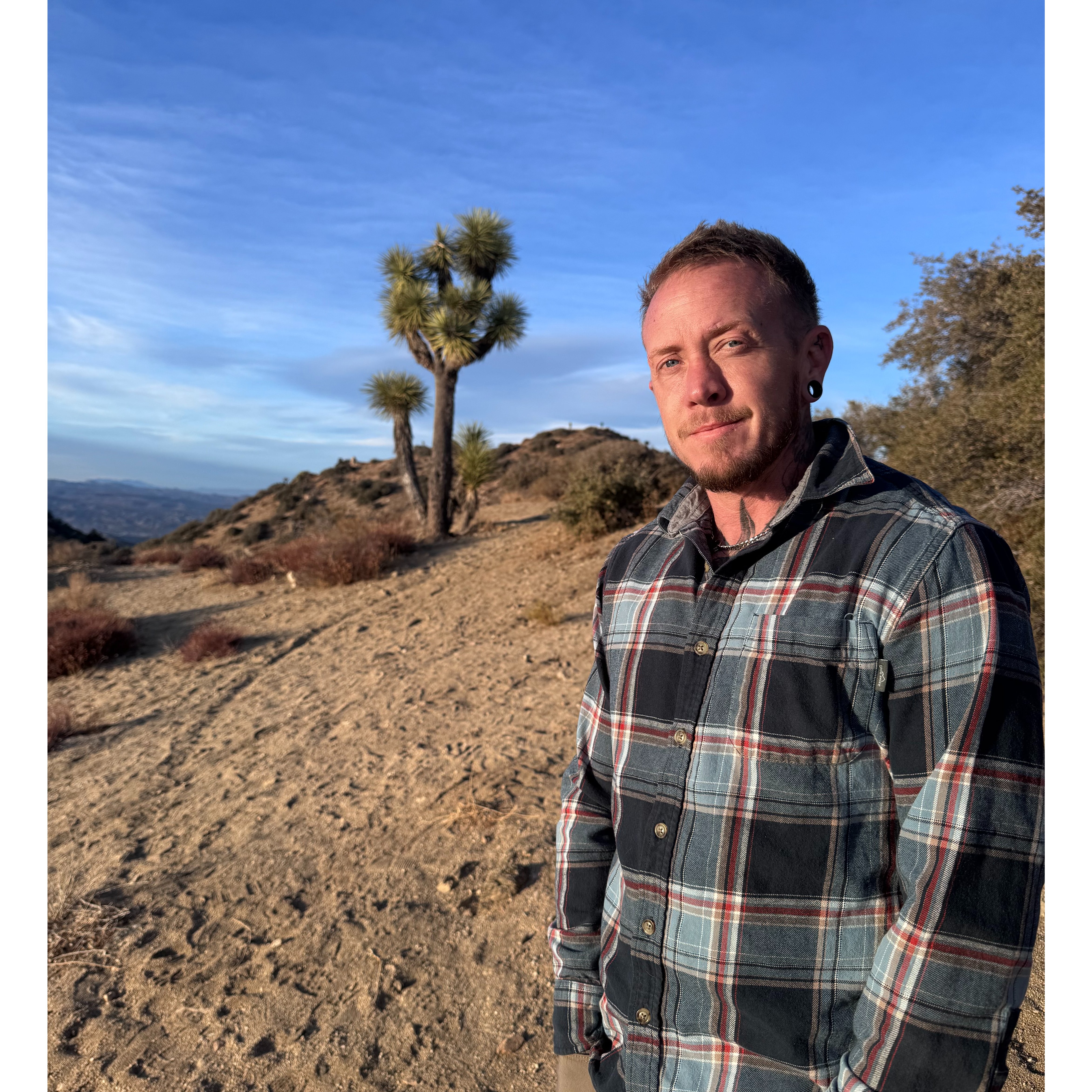Bought with Keller Williams Realty
For more information regarding the value of a property, please contact us for a free consultation.
3805 Tracy ST NE Albuquerque, NM 87111
Want to know what your home might be worth? Contact us for a FREE valuation!

Our team is ready to help you sell your home for the highest possible price ASAP
Key Details
Sold Price $379,900
Property Type Single Family Home
Sub Type Detached
Listing Status Sold
Purchase Type For Sale
Square Footage 1,275 sqft
Price per Sqft $297
Subdivision El Solindo
MLS Listing ID 1065378
Sold Date 08/08/24
Style Ranch
Bedrooms 3
Three Quarter Bath 2
Construction Status Resale
HOA Y/N No
Year Built 1971
Annual Tax Amount $2,659
Lot Size 8,712 Sqft
Acres 0.2
Lot Dimensions Survey
Property Sub-Type Detached
Property Description
Gorgeous Dollhouse in excellent NE Heights!!! Less than 1 mile from the foothills open space!!! This Home is perfect for entertaining, and it is move-in ready! Features 3 bedrooms, 2 baths, a finished 2 car garage, sunroom, large covered and open patio! Updated kitchen with quartz countertops, ceiling fans, custom tile work, and laminate flooring throughout the home. The backyard has plenty of room to install a water feature/swimming pool! Roses, fruit trees, and storage sheds will convey Great mountain views just minutes away from hiking and biking trails. Easy access to main roads! Home is an Air B&B short-term rental. Come see it before it is gone!
Location
State NM
County Bernalillo
Area 50 - Northeast Heights
Rooms
Other Rooms Shed(s)
Interior
Interior Features Atrium, Beamed Ceilings, Breakfast Bar, Breakfast Area, Ceiling Fan(s), Family/ Dining Room, French Door(s)/ Atrium Door(s), Living/ Dining Room, Multiple Living Areas, Main Level Primary, Shower Only, Separate Shower
Heating Central, Forced Air
Cooling Evaporative Cooling
Flooring Laminate, Tile
Fireplaces Number 1
Fireplaces Type Custom, Wood Burning
Fireplace Yes
Appliance Dryer, Dishwasher, Free-Standing Electric Range, Disposal, Microwave, Refrigerator, Washer
Laundry Washer Hookup, Dryer Hookup, Electric Dryer Hookup
Exterior
Exterior Feature Private Entrance, Patio, Private Yard
Parking Features Attached, Finished Garage, Garage
Garage Spaces 2.0
Garage Description 2.0
Fence Wall
Utilities Available Cable Connected, Electricity Connected, Natural Gas Connected, Phone Connected, Sewer Connected, Water Connected
View Y/N Yes
Water Access Desc Public
Roof Type Pitched, Shingle
Accessibility Low Threshold Shower
Porch Covered, Open, Patio
Private Pool No
Building
Lot Description Sprinklers In Rear, Landscaped, Trees, Views, Xeriscape
Faces East
Entry Level One
Sewer Public Sewer
Water Public
Architectural Style Ranch
Level or Stories One
Additional Building Shed(s)
New Construction No
Construction Status Resale
Schools
Elementary Schools John Baker
Middle Schools Hoover
High Schools Eldorado
Others
Tax ID 102206014032820156
Security Features Smoke Detector(s)
Acceptable Financing Cash, Conventional, FHA, VA Loan
Green/Energy Cert None
Listing Terms Cash, Conventional, FHA, VA Loan
Financing Conventional
Read Less
GET MORE INFORMATION




