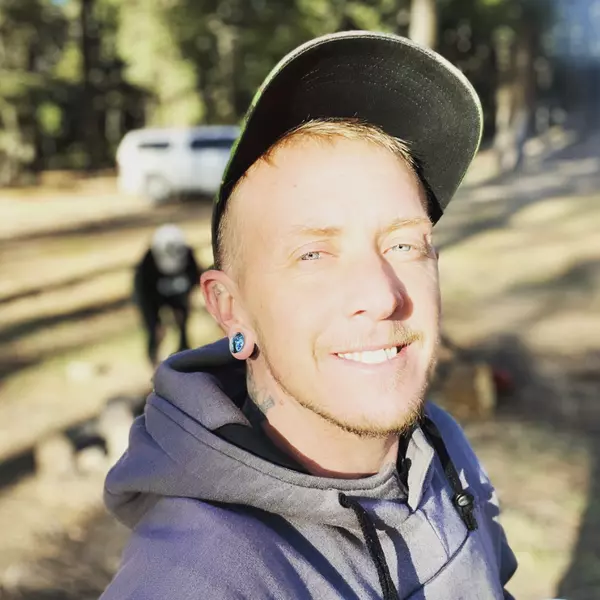Bought with Coldwell Banker Legacy
For more information regarding the value of a property, please contact us for a free consultation.
2941 Hyder AVE SE Albuquerque, NM 87106
Want to know what your home might be worth? Contact us for a FREE valuation!

Our team is ready to help you sell your home for the highest possible price ASAP
Key Details
Sold Price $492,000
Property Type Single Family Home
Sub Type Detached
Listing Status Sold
Purchase Type For Sale
Square Footage 1,512 sqft
Price per Sqft $325
MLS Listing ID 1067149
Sold Date 08/29/24
Bedrooms 3
Full Baths 2
Construction Status Resale
HOA Y/N No
Year Built 1953
Annual Tax Amount $1,740
Lot Size 4,791 Sqft
Acres 0.11
Lot Dimensions Public Records
Property Sub-Type Detached
Property Description
Welcome to your dream home, where classic mid-century modern design meets boutique luxury. This exquisitely custom remodeled residence is a sanctuary of style and sophistication.As you step inside, you'll be captivated by the open-concept living space, bathed in natural light. The clean lines and minimalist aesthetic are enhanced by high-end finishes, including gleaming hardwood floors and tile throughout. The gourmet kitchen is a chef's delight, featuring top-of-the-line stainless steel appliances, quartz countertops, and an oversized peninsula with bar seating. Adjacent to the kitchen, the dining area boasts elegant lighting and ample space for hosting dinner parties.The master suite is a private retreat, reminiscent of a luxury hotel. The spa-like en-suite bathroom boasts
Location
State NM
County Bernalillo
Area 42 - Unm South
Rooms
Other Rooms Garage(s), Workshop
Interior
Interior Features Bathtub, Separate/ Formal Dining Room, Main Level Primary, Sitting Area in Master, Skylights, Soaking Tub, Separate Shower, Tub Shower
Heating Combination, Central, Forced Air, Natural Gas
Cooling Refrigerated
Flooring Tile, Wood
Fireplace No
Appliance Dryer, Free-Standing Electric Range, Microwave, Refrigerator, Washer
Laundry Electric Dryer Hookup
Exterior
Exterior Feature Private Yard
Fence Wall
Utilities Available Electricity Connected, Natural Gas Connected, Sewer Connected, Water Connected
Water Access Desc Public
Roof Type Pitched, Shingle
Accessibility None
Private Pool No
Building
Lot Description Landscaped, Xeriscape
Faces South
Story 1
Entry Level One
Sewer Public Sewer
Water Public
Level or Stories One
Additional Building Garage(s), Workshop
New Construction No
Construction Status Resale
Schools
Elementary Schools Bandelier
Middle Schools Wilson
High Schools Highland
Others
Tax ID 101605631637211111
Acceptable Financing Cash, Conventional, FHA, VA Loan
Green/Energy Cert None
Listing Terms Cash, Conventional, FHA, VA Loan
Financing Conventional
Read Less



