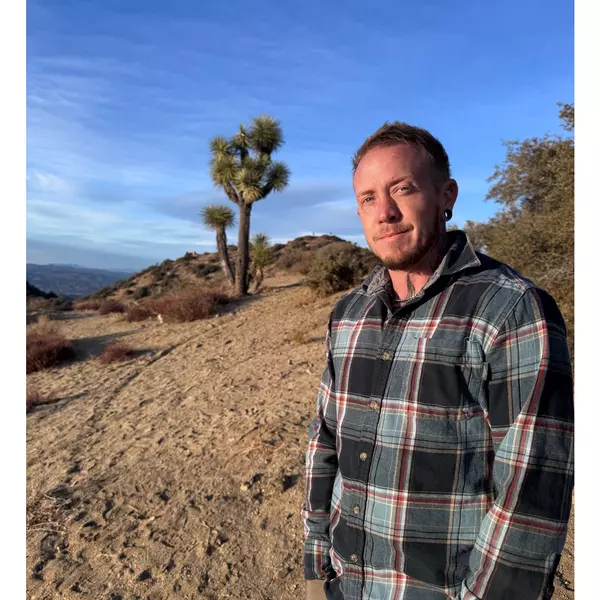Bought with Keller Williams Realty
For more information regarding the value of a property, please contact us for a free consultation.
6 Romans PL Los Lunas, NM 87031
Want to know what your home might be worth? Contact us for a FREE valuation!

Our team is ready to help you sell your home for the highest possible price ASAP
Key Details
Sold Price $259,000
Property Type Single Family Home
Sub Type Detached
Listing Status Sold
Purchase Type For Sale
Square Footage 1,560 sqft
Price per Sqft $166
Subdivision Pasitos
MLS Listing ID 1062237
Sold Date 09/03/24
Style Ranch
Bedrooms 4
Full Baths 2
Construction Status Resale
HOA Fees $12/mo
HOA Y/N Yes
Year Built 2006
Annual Tax Amount $1,853
Lot Size 6,534 Sqft
Acres 0.15
Lot Dimensions Public Records
Property Sub-Type Detached
Property Description
BACK on MARKET! Hard to find LOVELY FOUR BEDROOM home in quiet subdivision in Los Lunas. Walk into this Great room and experience the light, open and airy feeling of this beautiful home! Large living room with plenty of room for all of your furniture including sectional couch and big screen T.V. Dining area with views to the backyard perfect for all of your meals. Island/bar that is great for entertaining or having casual dining space. Need double sinks? This home has them in BOTH Bathrooms making it easy to share the space if needed. Two full baths, large walk in closet in primary bedroom. The backyard is big enough to do whatever you wish with it--gardening, the kids trampoline, xeriscaping--it's a blank slate that is fully walled in. Let your imagination play in this backyard
Location
State NM
County Valencia
Area 721 - Las Maravillas
Interior
Interior Features Breakfast Bar, Breakfast Area, Bathtub, Ceiling Fan(s), Dual Sinks, Great Room, High Speed Internet, Kitchen Island, Main Level Primary, Pantry, Soaking Tub, Cable T V, Water Closet(s), Walk- In Closet(s)
Heating Central, Forced Air, Natural Gas
Cooling Evaporative Cooling
Flooring Carpet, Tile
Fireplace No
Appliance Dishwasher, Free-Standing Gas Range, Refrigerator, Self Cleaning Oven
Laundry Gas Dryer Hookup, Washer Hookup, Dryer Hookup, Electric Dryer Hookup
Exterior
Exterior Feature Private Yard
Parking Features Attached, Finished Garage, Garage, Garage Door Opener
Garage Spaces 2.0
Garage Description 2.0
Fence Wall
Utilities Available Cable Available, Electricity Connected, Natural Gas Connected, Sewer Connected, Water Connected
Water Access Desc Public
Roof Type Pitched, Shingle
Accessibility Wheelchair Access
Porch Open, Patio
Private Pool No
Building
Lot Description Landscaped, Planned Unit Development
Faces North
Story 1
Entry Level One
Sewer Public Sewer
Water Public
Architectural Style Ranch
Level or Stories One
New Construction No
Construction Status Resale
Schools
Elementary Schools Desert View
Middle Schools Valencia
High Schools Valencia High
Others
HOA Fee Include Common Areas
Tax ID 1 012 032 095 509 000000
Acceptable Financing Cash, Conventional, FHA, VA Loan
Green/Energy Cert None
Listing Terms Cash, Conventional, FHA, VA Loan
Financing FHA
Read Less
GET MORE INFORMATION




