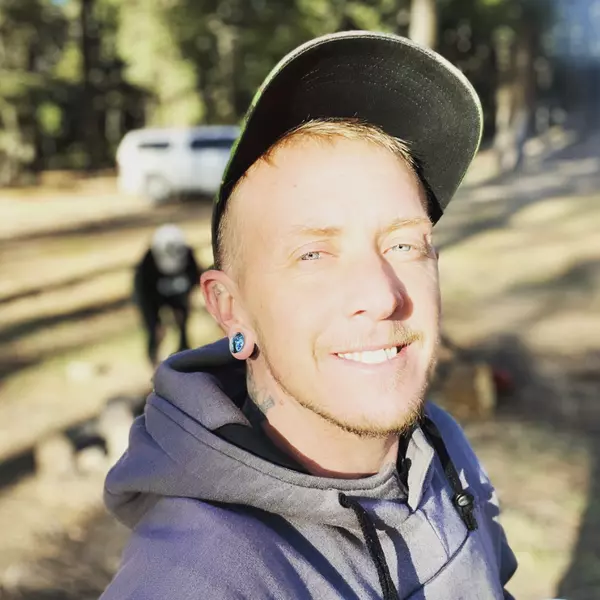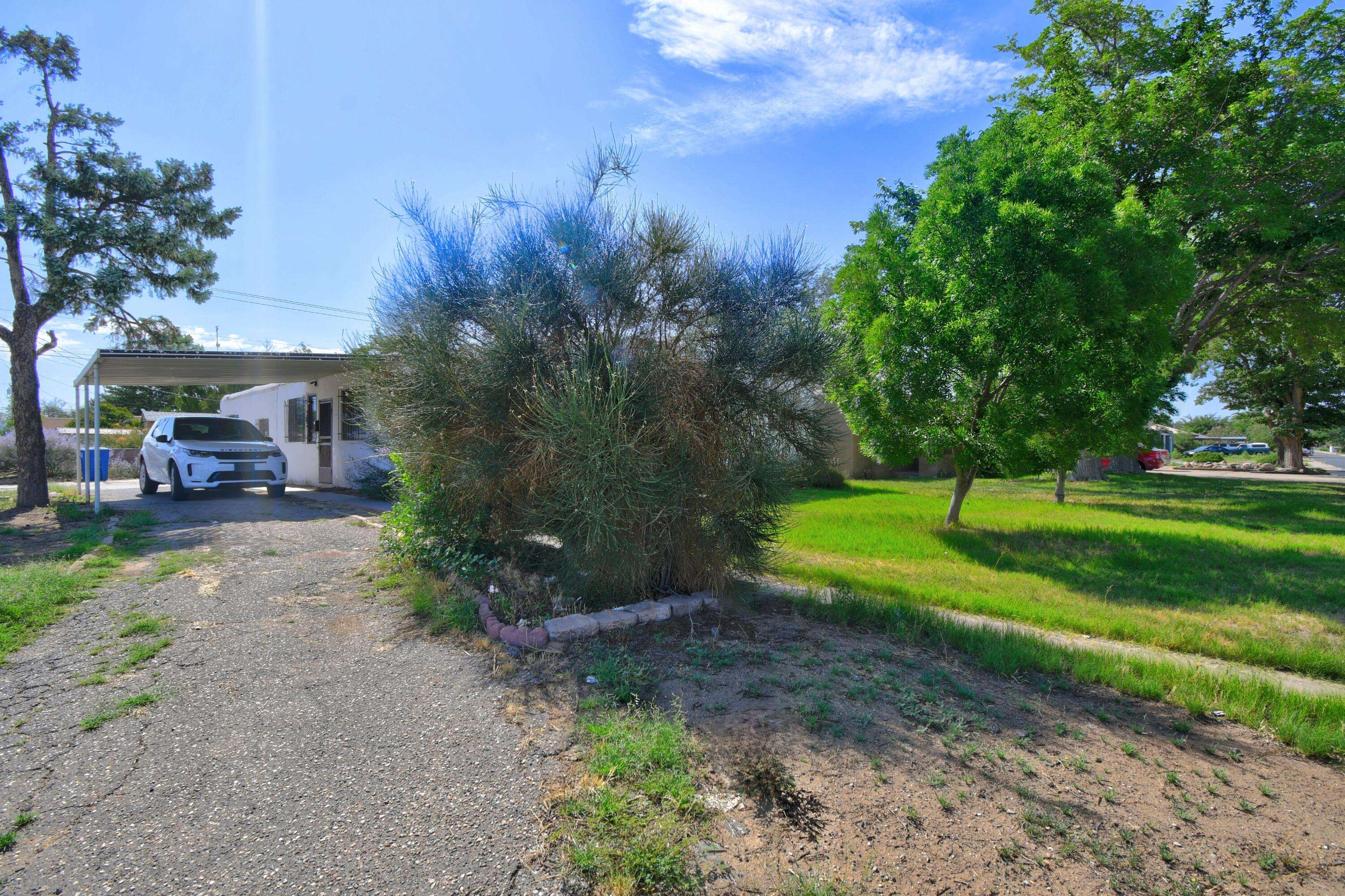Bought with Talia Freedman and Co.
For more information regarding the value of a property, please contact us for a free consultation.
700 Arizona ST SE Albuquerque, NM 87108
Want to know what your home might be worth? Contact us for a FREE valuation!

Our team is ready to help you sell your home for the highest possible price ASAP
Key Details
Sold Price $219,000
Property Type Single Family Home
Sub Type Detached
Listing Status Sold
Purchase Type For Sale
Square Footage 1,842 sqft
Price per Sqft $118
Subdivision Mesa Park Addition
MLS Listing ID 1067999
Sold Date 09/18/24
Style Ranch
Bedrooms 3
Full Baths 1
Three Quarter Bath 1
Construction Status Resale
HOA Y/N No
Year Built 1949
Annual Tax Amount $975
Lot Size 7,405 Sqft
Acres 0.17
Lot Dimensions Public Records
Property Sub-Type Detached
Property Description
Lots of potential for another loving family. A little TLC to bring this home to life. Three bedrooms plus a bonus apartment/mother in law suite w/ separate bathroom and kitchen. Separate entrance too! Main home has beautiful hard wood flooring just waiting to be brought back to its formal beauty. Bonus generous lot @ .17 acre. Circular driveway at front entrance & a separate entrance and parking available for apartment/suite too. Generous backyard with two patios for main home and 2nd entrance to apartment/in law suite. Beautiful front yard on a corner lot with lots of green grass and trees for your pleasure. Generous backyard with additional storage for your leisure. Security Iron on windows for your comfort. This home is just waiting for a family to bring it back to life and love it
Location
State NM
County Bernalillo
Area 71 - Southeast Heights
Rooms
Other Rooms Shed(s)
Interior
Interior Features Ceiling Fan(s), Multiple Living Areas, Main Level Primary
Heating Central, Forced Air, Natural Gas
Cooling Evaporative Cooling
Flooring Wood
Fireplace No
Appliance Dishwasher, Free-Standing Electric Range, Refrigerator
Laundry Washer Hookup, Electric Dryer Hookup, Gas Dryer Hookup
Exterior
Exterior Feature Fence, Private Entrance
Carport Spaces 2
Fence Back Yard
Utilities Available Electricity Connected, Natural Gas Connected, Sewer Connected, Water Connected
Water Access Desc Public
Roof Type Flat
Accessibility None
Porch Covered, Patio
Private Pool No
Building
Lot Description Landscaped, Trees
Faces North
Story 1
Entry Level One
Sewer Public Sewer
Water Public
Architectural Style Ranch
Level or Stories One
Additional Building Shed(s)
New Construction No
Construction Status Resale
Schools
Elementary Schools Emerson
Middle Schools Wilson
High Schools Highland
Others
Tax ID 101805630432510212
Acceptable Financing Cash, Conventional, FHA, VA Loan
Green/Energy Cert None
Listing Terms Cash, Conventional, FHA, VA Loan
Financing Conventional
Read Less



