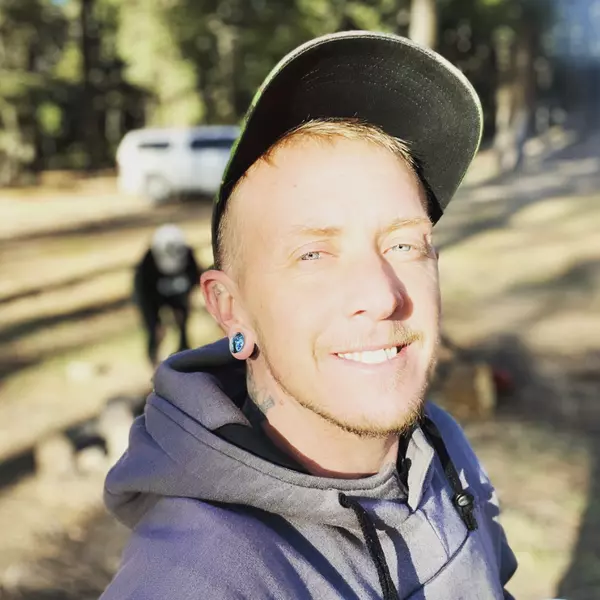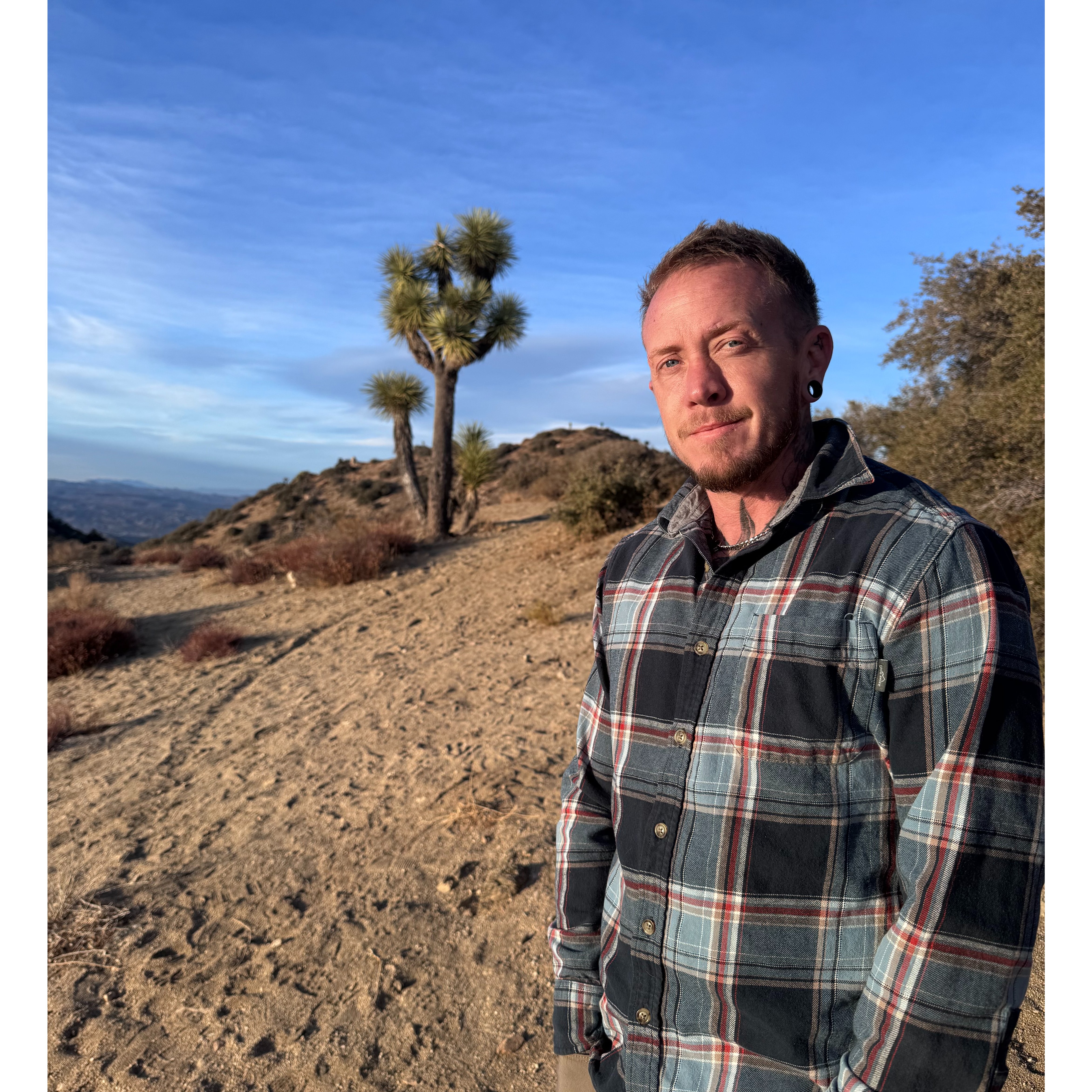Bought with Keller Williams Realty
For more information regarding the value of a property, please contact us for a free consultation.
4304 Lauren LOOP NE Rio Rancho, NM 87124
Want to know what your home might be worth? Contact us for a FREE valuation!

Our team is ready to help you sell your home for the highest possible price ASAP
Key Details
Sold Price $495,000
Property Type Single Family Home
Sub Type Detached
Listing Status Sold
Purchase Type For Sale
Square Footage 2,099 sqft
Price per Sqft $235
Subdivision Las Residencias
MLS Listing ID 1067679
Sold Date 09/19/24
Bedrooms 3
Full Baths 1
Half Baths 1
Three Quarter Bath 1
Construction Status New Construction
HOA Fees $40/mo
HOA Y/N Yes
Year Built 2022
Annual Tax Amount $6,436
Lot Size 6,534 Sqft
Acres 0.15
Lot Dimensions Public Records
Property Sub-Type Detached
Property Description
This exquisite former model home features an array of luxurious upgrades that set it apart from the rest. As you step inside, you'll be greeted by beautiful tile floors that flow seamlessly throughout the open-concept living spaces. The heart of the home has a beautifully appointed kitchen with sleek quartz countertops, perfect for preparing meals and entertaining guests. -- Relax in the cozy family room by the charming fireplace, creating a warm and inviting atmosphere. The spacious loft and bonus flex room offer versatile spaces to suit your lifestyle, whether you need an extra living area, home gym, or playroom. -- Retreat to the second-story primary suite, which opens onto a beautiful private deck overlooking the Sandia Mountains, perfect for enjoying your morning coffee.
Location
State NM
County Sandoval
Area 150 - Rio Rancho Mid
Interior
Heating Central, Forced Air, Natural Gas
Cooling Refrigerated
Flooring Carpet, Tile
Fireplaces Number 1
Fireplace Yes
Laundry Electric Dryer Hookup
Exterior
Exterior Feature Private Yard
Garage Spaces 2.0
Garage Description 2.0
Fence Wall
Utilities Available Electricity Connected, Natural Gas Connected, Sewer Connected, Water Connected
Water Access Desc Public
Private Pool No
Building
Faces West
Story 2
Entry Level Two
Sewer Public Sewer
Water Public
Level or Stories Two
New Construction Yes
Construction Status New Construction
Others
Tax ID R187810
Acceptable Financing Cash, Conventional, FHA, VA Loan
Green/Energy Cert None
Listing Terms Cash, Conventional, FHA, VA Loan
Financing Conventional
Read Less
GET MORE INFORMATION




