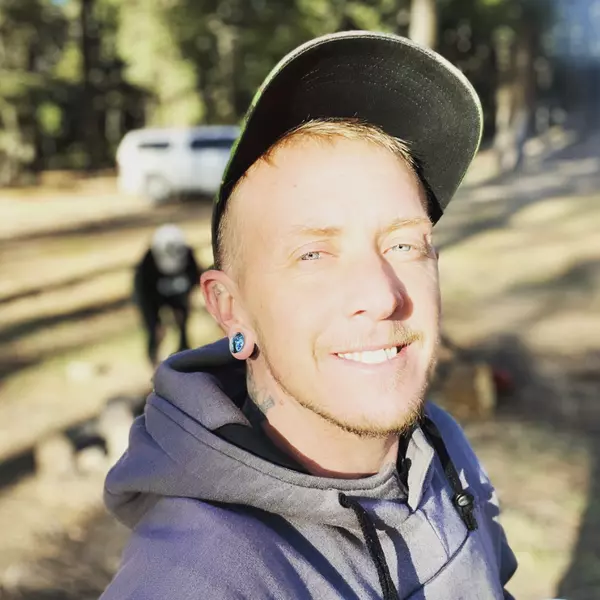Bought with EXP Realty LLC
For more information regarding the value of a property, please contact us for a free consultation.
1601 PENNSYLVANIA ST NE #J3 Albuquerque, NM 87110
Want to know what your home might be worth? Contact us for a FREE valuation!

Our team is ready to help you sell your home for the highest possible price ASAP
Key Details
Sold Price $140,000
Property Type Condo
Sub Type Condominium
Listing Status Sold
Purchase Type For Sale
Square Footage 630 sqft
Price per Sqft $222
Subdivision Winrock Villas
MLS Listing ID 1077867
Sold Date 05/05/25
Bedrooms 1
Full Baths 1
Construction Status Resale
HOA Fees $418/mo
HOA Y/N Yes
Year Built 1969
Annual Tax Amount $86,425
Lot Size 5.280 Acres
Acres 5.28
Lot Dimensions Public Records
Property Sub-Type Condominium
Property Description
GREAT condo located in the Winrock Villas, all near the Uptown neighborhood. This stylish condo features many updates to include beautiful tile flooring, Granite countertops in kitchen & bath, Custom lighting, paint, interior doors and blinds. Stainless steel appliances in kitchen. This floor-plan features a LR/DR combo & generous master w/ a large walk-in closet. Located within 5 Parks in the surrounding area. Enjoy, beautiful mature trees, well maintained & cared for grounds. The Villas also include two outdoor pools + clubhouse which has an indoor pool with spa, gym. locker rooms and a sauna! All a short distance to Winrock Mall/Town Center, Regal Cinema, Chuze Fitness, Trader Joe's and Presbyterian Hospital. For your convenience, a carport parking space & storage are provided
Location
State NM
County Bernalillo
Area 41 - Uptown
Rooms
Other Rooms Storage
Interior
Interior Features Ceiling Fan(s), Living/ Dining Room, Main Level Primary, Smart Camera(s)/ Recording, Tub Shower, Walk- In Closet(s)
Heating Central, Forced Air, Natural Gas
Cooling Refrigerated
Flooring Tile
Fireplace No
Appliance Built-In Electric Range, Dishwasher, Refrigerator
Laundry Other
Exterior
Exterior Feature Landscaping
Carport Spaces 1
Community Features Common Grounds/ Area
Utilities Available Electricity Connected, Natural Gas Connected, Sewer Connected, Water Connected
Water Access Desc Public
Roof Type Flat
Porch Open, Patio
Private Pool Yes
Building
Lot Description Lawn, Landscaped, Planned Unit Development, Trees
Faces West
Story 2
Entry Level One
Sewer Public Sewer
Water Public
Level or Stories One
Additional Building Storage
New Construction No
Construction Status Resale
Schools
Elementary Schools Inez
Middle Schools Grant
High Schools Sandia
Others
Tax ID 101905823242820507B1
Acceptable Financing Cash, Conventional
Green/Energy Cert None
Listing Terms Cash, Conventional
Financing Conventional
Read Less



