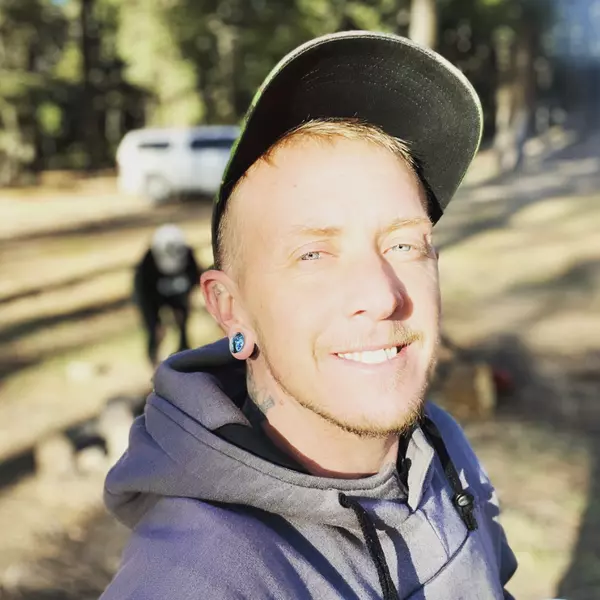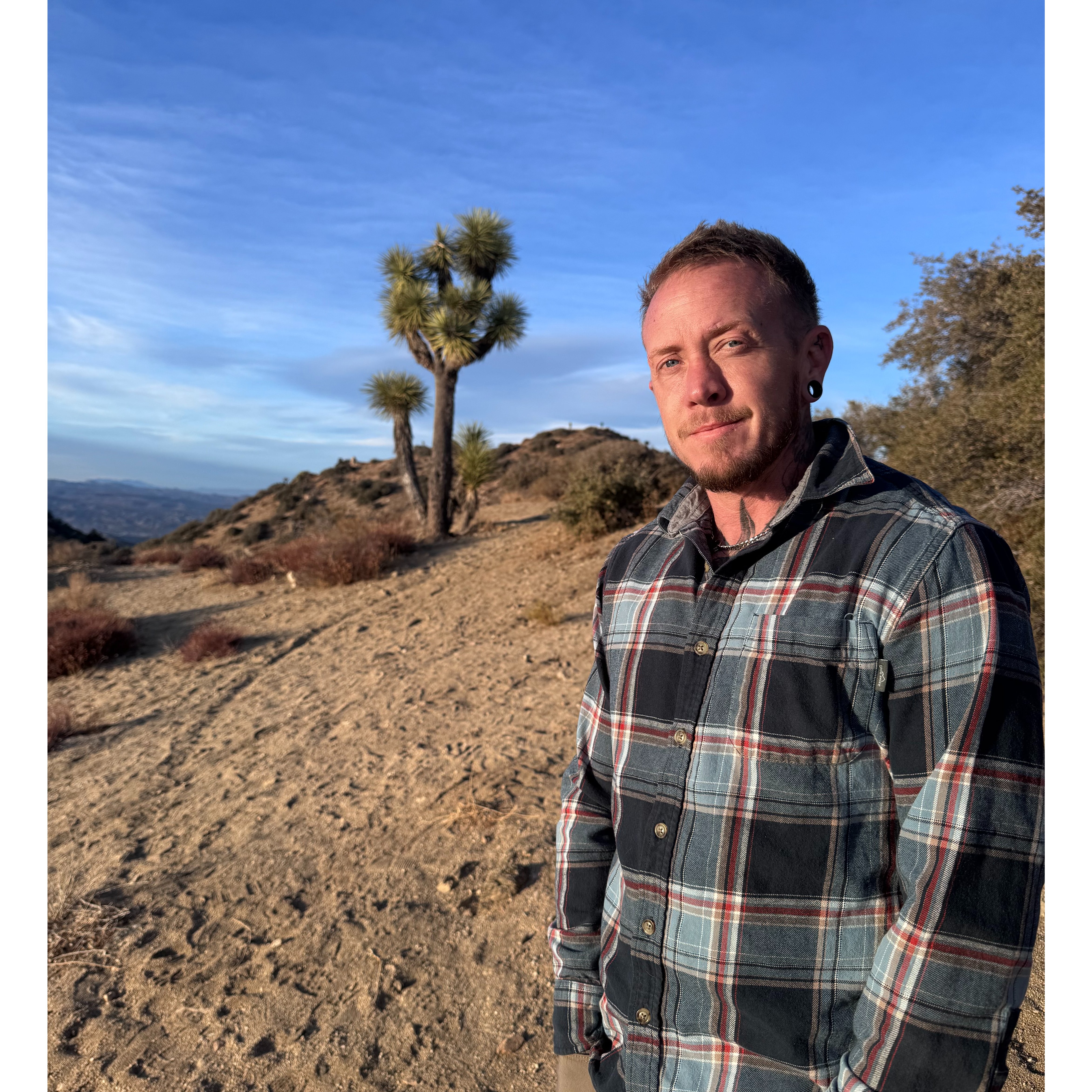Bought with Berkshire Hathaway NM Prop
For more information regarding the value of a property, please contact us for a free consultation.
9618 ELVIN AVE NE Albuquerque, NM 87112
Want to know what your home might be worth? Contact us for a FREE valuation!

Our team is ready to help you sell your home for the highest possible price ASAP
Key Details
Sold Price $319,500
Property Type Single Family Home
Sub Type Detached
Listing Status Sold
Purchase Type For Sale
Square Footage 1,575 sqft
Price per Sqft $202
Subdivision Snow Heights Addition
MLS Listing ID 1086575
Sold Date 09/12/25
Style Ranch
Bedrooms 3
Full Baths 1
Three Quarter Bath 1
Construction Status Resale
HOA Y/N No
Year Built 1957
Annual Tax Amount $2,446
Lot Size 6,969 Sqft
Acres 0.16
Lot Dimensions Public Records
Property Sub-Type Detached
Property Description
$8,000 Buyer Allowance for acceptable Offer! Wonderful 1 level home located on quiet street. Featuring two spacious living areas. Family room with cozy fireplace. Kitchen with tons of storage, 2 pantries, newer sink, faucet, electric range & dishwasher. All appliances stay inc. washer & dryer. Built in bookcases in Formal dining room and Formal Livingroom. Thermal windows. Roof approx. 7 yrs old, newer water heater, ceiling fans in every room. newer garage doors, garage with attic access & storage. Newer front door & EZ care landscaping. Huge apricot tree in rear with block privacy wall and storage shed. Wi-Fi enabled smart thermostat. Newer toilets & water spigots, updated man door from garage.
Location
State NM
County Bernalillo
Area 50 - Northeast Heights
Rooms
Other Rooms Shed(s)
Interior
Interior Features Bookcases, Ceiling Fan(s), Separate/ Formal Dining Room, Kitchen Island, Multiple Living Areas, Main Level Primary, Pantry, Shower Only, Separate Shower
Heating Central, Forced Air, Natural Gas
Cooling Window Unit(s)
Flooring Laminate, Vinyl
Fireplaces Number 1
Fireplaces Type Wood Burning
Fireplace Yes
Appliance Dryer, Dishwasher, Free-Standing Electric Range, Refrigerator, Range Hood, Washer
Laundry Washer Hookup, Electric Dryer Hookup, Gas Dryer Hookup
Exterior
Exterior Feature Private Yard
Parking Features Attached, Garage, Storage, Workshop in Garage
Garage Spaces 2.0
Garage Description 2.0
Fence Wall
Utilities Available Electricity Connected, Natural Gas Connected, Sewer Connected, Water Connected
Water Access Desc Public
Roof Type Pitched, Shingle
Porch Open, Patio
Private Pool No
Building
Lot Description Landscaped, Trees, Xeriscape
Faces North
Story 1
Entry Level One
Sewer Public Sewer
Water Public
Architectural Style Ranch
Level or Stories One
Additional Building Shed(s)
New Construction No
Construction Status Resale
Schools
Elementary Schools Janet Kahn School
Middle Schools Grant
High Schools Sandia
Others
Tax ID 102005942117841328
Security Features Security System,Smoke Detector(s)
Acceptable Financing Cash, Conventional, FHA, VA Loan
Green/Energy Cert None
Listing Terms Cash, Conventional, FHA, VA Loan
Financing Conventional
Read Less
GET MORE INFORMATION




