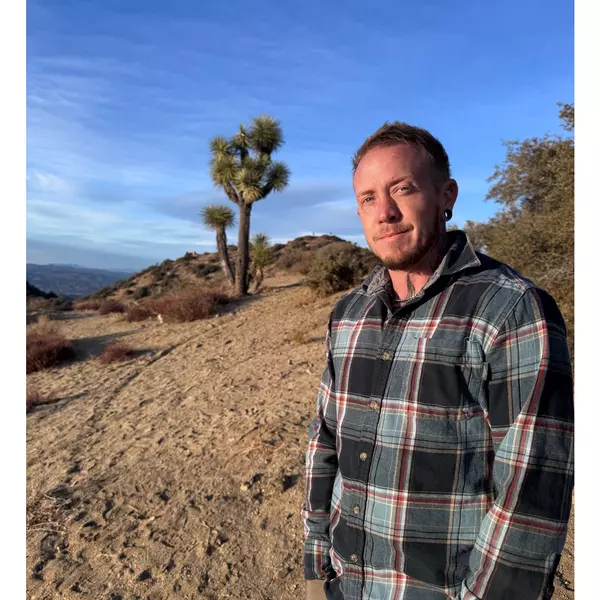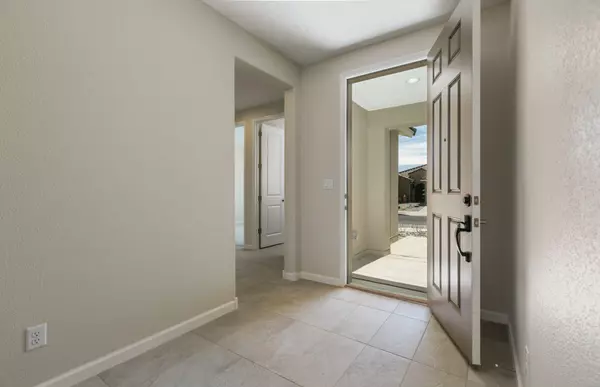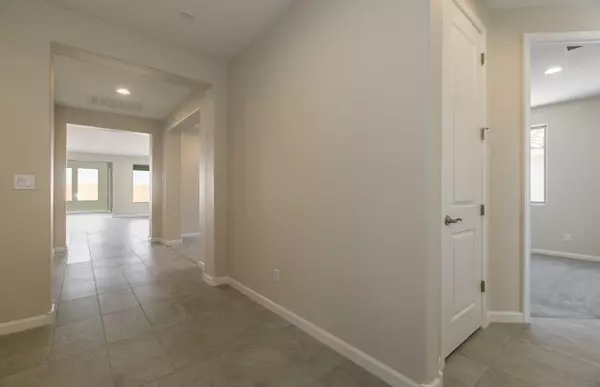Bought with Pulte Homes of New Mexico
For more information regarding the value of a property, please contact us for a free consultation.
2330 SANDRA LOOP NE Rio Rancho, NM 87144
Want to know what your home might be worth? Contact us for a FREE valuation!

Our team is ready to help you sell your home for the highest possible price ASAP
Key Details
Sold Price $485,450
Property Type Single Family Home
Sub Type Detached
Listing Status Sold
Purchase Type For Sale
Square Footage 2,481 sqft
Price per Sqft $195
Subdivision Broadmoor Heights Peak
MLS Listing ID 1082500
Sold Date 11/21/25
Bedrooms 3
Full Baths 1
Half Baths 1
Three Quarter Bath 1
Construction Status New Construction
HOA Fees $62/mo
HOA Y/N Yes
Year Built 2025
Annual Tax Amount $6,367
Lot Size 6,534 Sqft
Acres 0.15
Lot Dimensions Public Records
Property Sub-Type Detached
Property Description
Award-winning Parklane by Pulte in Broadmoor Heights! This outer perimeter home-site is ideal for outdoor fun and entertaining. The oversized, tandem garage is perfect for storage, workspace or a 3rd car. The spacious kitchen and bathrooms boast attractive cabinets in Flagstone, upgraded floor tile, granite kitchen countertops and tile backsplash. The Chef kitchen includes a built-in stainless cooktop, pendant hood, wall oven and microwave, a dishwasher and pull-outs in the lower cabinets. Open floor plan with a fireplace in the Great Room delights. The Owner's Bath has a shower with bench seat. HERS rated for exceptional efficiency and comfort, with refrigerated air, Lennox furnace and a tank-less hot water heater with Instant Hot for extra savings plus so much more!
Location
State NM
County Sandoval
Area 151 - Rio Rancho Mid-North
Interior
Interior Features Dual Sinks, Entrance Foyer, Home Office, Kitchen Island, Main Level Primary, Pantry, Shower Only, Separate Shower, Water Closet(s), Walk- In Closet(s)
Heating Central, Forced Air
Flooring Carpet, Tile
Fireplaces Number 1
Fireplaces Type Gas Log
Fireplace Yes
Appliance Built-In Gas Oven, Built-In Gas Range, Dishwasher, Disposal, Microwave, Range Hood
Laundry Washer Hookup, Dryer Hookup, Electric Dryer Hookup
Exterior
Exterior Feature Private Yard, Sprinkler/ Irrigation
Parking Features Attached, Garage, Oversized
Garage Spaces 3.0
Garage Description 3.0
Fence Wall
Utilities Available Cable Connected, Electricity Connected, Natural Gas Connected, Sewer Connected, Underground Utilities, Water Connected
Water Access Desc Public
Roof Type Pitched, Tile
Accessibility None
Porch Covered, Patio
Private Pool No
Building
Lot Description Landscaped, Planned Unit Development
Faces South
Entry Level One
Sewer Public Sewer
Water Public
Level or Stories One
New Construction Yes
Construction Status New Construction
Schools
Elementary Schools Cielo Azul
Middle Schools Rio Rancho Mid High
High Schools V. Sue Cleveland
Others
HOA Fee Include Common Areas
Tax ID R187853
Acceptable Financing Cash, Conventional, FHA, VA Loan
Green/Energy Cert None
Listing Terms Cash, Conventional, FHA, VA Loan
Financing Conventional
Read Less
GET MORE INFORMATION




