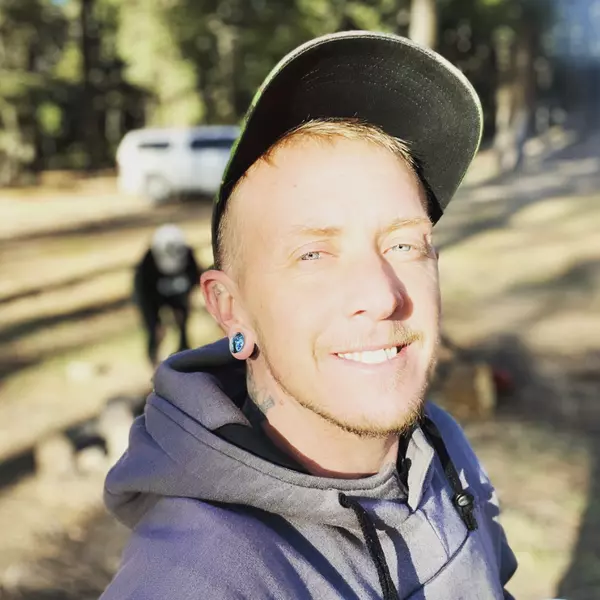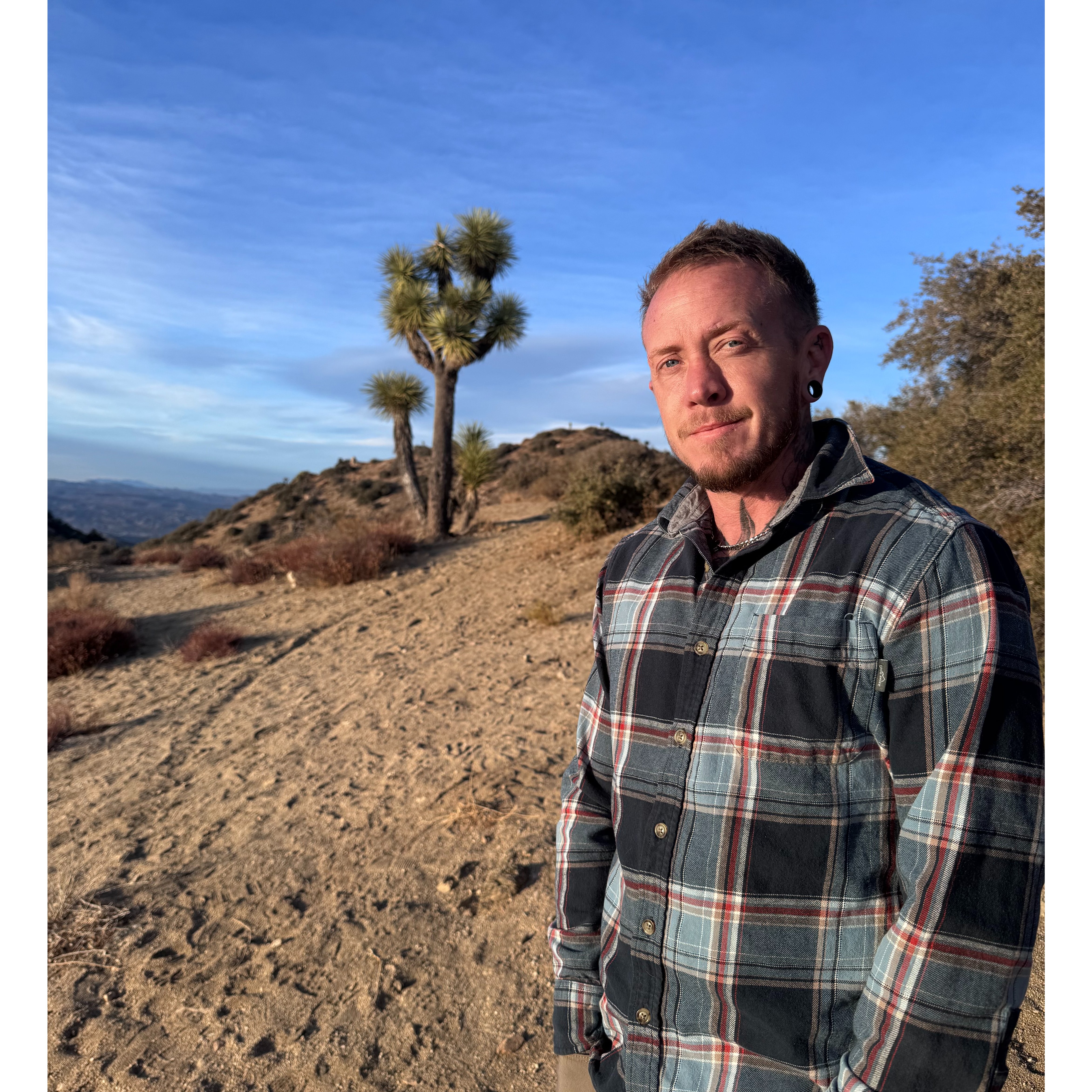Bought with Coldwell Banker Legacy
For more information regarding the value of a property, please contact us for a free consultation.
4416 Altura AVE NE Albuquerque, NM 87110
Want to know what your home might be worth? Contact us for a FREE valuation!

Our team is ready to help you sell your home for the highest possible price ASAP
Key Details
Sold Price $999,900
Property Type Single Family Home
Sub Type Detached
Listing Status Sold
Purchase Type For Sale
Square Footage 13,425 sqft
Price per Sqft $74
Subdivision Altura Add
MLS Listing ID 938140
Sold Date 03/13/20
Style Custom
Bedrooms 9
Full Baths 5
Half Baths 1
Three Quarter Bath 3
Construction Status Resale
HOA Y/N No
Year Built 1979
Annual Tax Amount $10,476
Lot Size 0.600 Acres
Acres 0.6
Lot Dimensions Public Records
Property Sub-Type Detached
Property Description
The county clerk states that THE ALTURA MANSION is the largest home in Bernalillo County! The lavish home is furnished with beautiful antiques and art to compliment the luxury feel of this exquisite home, and many pieces are available for sale. The home has been a successful Air BnB and event venue the past year, and continues to have events scheduled if new buyer wishes to continue. Gourmet kitchen with stainless Viking appliances, granite countertops. This is an entertainer's dream with a butler's pantry, and fabulous indoor and outdoor spaces. Large heated indoor pool! Outdoor kitchen with two flowing waterfalls add to private peaceful backyard 8 well-maintained heat/cool combo units, 4 water heaters (2 new), new wireless alarm system, new flooring. Priced well below market
Location
State NM
County Bernalillo
Area 40 - Unm
Rooms
Other Rooms Outdoor Kitchen
Interior
Interior Features Wet Bar, Breakfast Area, Ceiling Fan(s), Separate/ Formal Dining Room, Dual Sinks, Entrance Foyer, Great Room, High Ceilings, Home Office, Multiple Living Areas, Main Level Primary, Pantry, Skylights, Separate Shower, Cable T V, Walk- In Closet(s)
Heating Combination, Central, Forced Air, Multiple Heating Units
Cooling Multi Units, Refrigerated
Flooring Carpet, Laminate, Tile
Fireplaces Number 4
Fireplaces Type Gas Log
Fireplace Yes
Appliance Built-In Gas Oven, Built-In Gas Range, Double Oven, Dishwasher, Indoor Grill, Refrigerator, Trash Compactor, Wine Cooler
Laundry Electric Dryer Hookup
Exterior
Exterior Feature Outdoor Grill, Privacy Wall, Private Yard, Sprinkler/ Irrigation, Private Entrance
Parking Features Attached, Finished Garage, Garage, Oversized
Garage Spaces 3.0
Garage Description 3.0
Fence Wall
Pool Heated, Screen Enclosure
Utilities Available Electricity Connected, Natural Gas Connected, Sewer Connected, Water Connected
Water Access Desc Public
Roof Type Membrane, Rubber, Shake
Accessibility None
Porch Open, Patio
Private Pool Yes
Building
Lot Description Corner Lot, Landscaped, Sprinklers Automatic
Faces North
Story 2
Entry Level Two
Sewer Public Sewer
Water Public
Architectural Style Custom
Level or Stories Two
Additional Building Outdoor Kitchen
New Construction No
Construction Status Resale
Schools
Elementary Schools Zia
Middle Schools Jefferson
High Schools Albuquerque
Others
Tax ID 101705825429720606
Security Features Security System
Acceptable Financing Cash, Conventional, FHA, Owner May Carry
Listing Terms Cash, Conventional, FHA, Owner May Carry
Financing Conventional
Read Less
GET MORE INFORMATION




